Built in 1960, decorated not long thereafter. Probably vacuumed several times since then, likely mopped occasionally and at least one coat of exterior paint covering up the original cornflower blue.
Purchased by me on January 11, 2022 and the remodeling began immediately. The work was completed by professionals for the exterior carpentry, plumbing, HVAC, electrical, the new kitchen, floor refinishing and installation, and the upstairs bathtub and surround installation. All other work handled mostly by my brother Seth, and myself on weekends and free time.
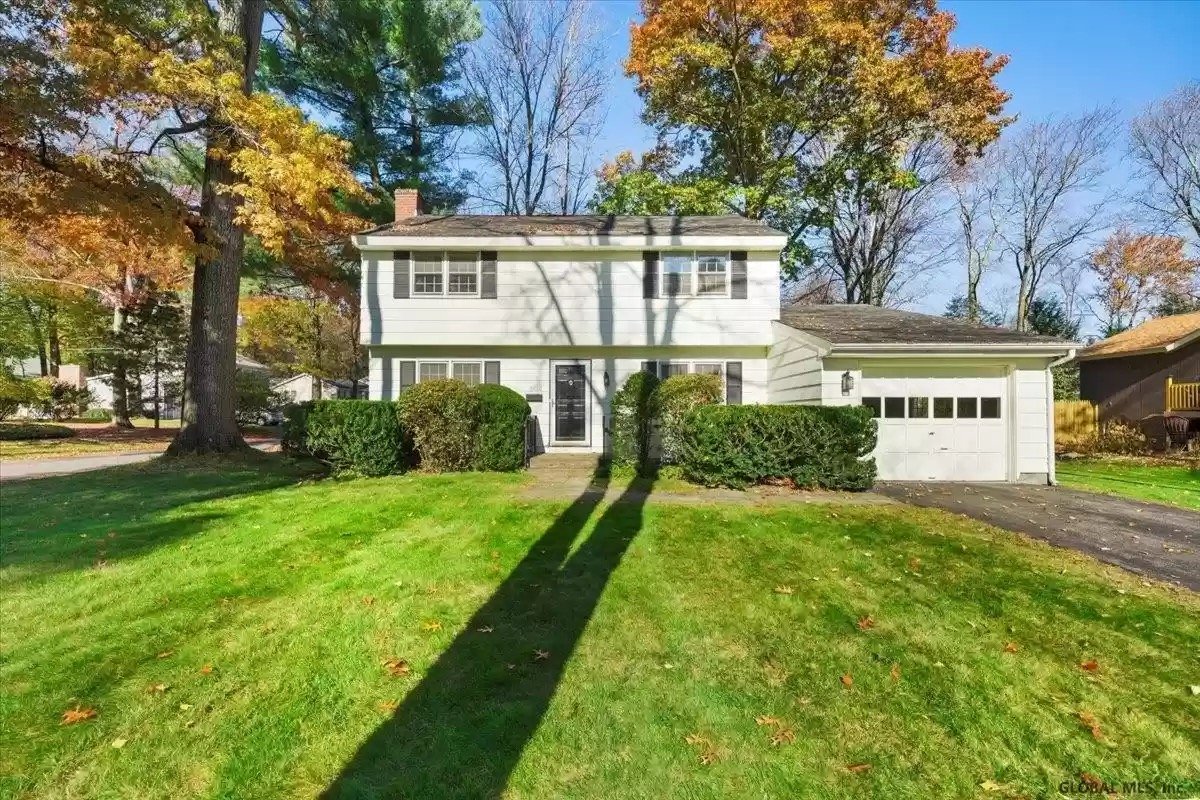
Before: view from Huron Road.
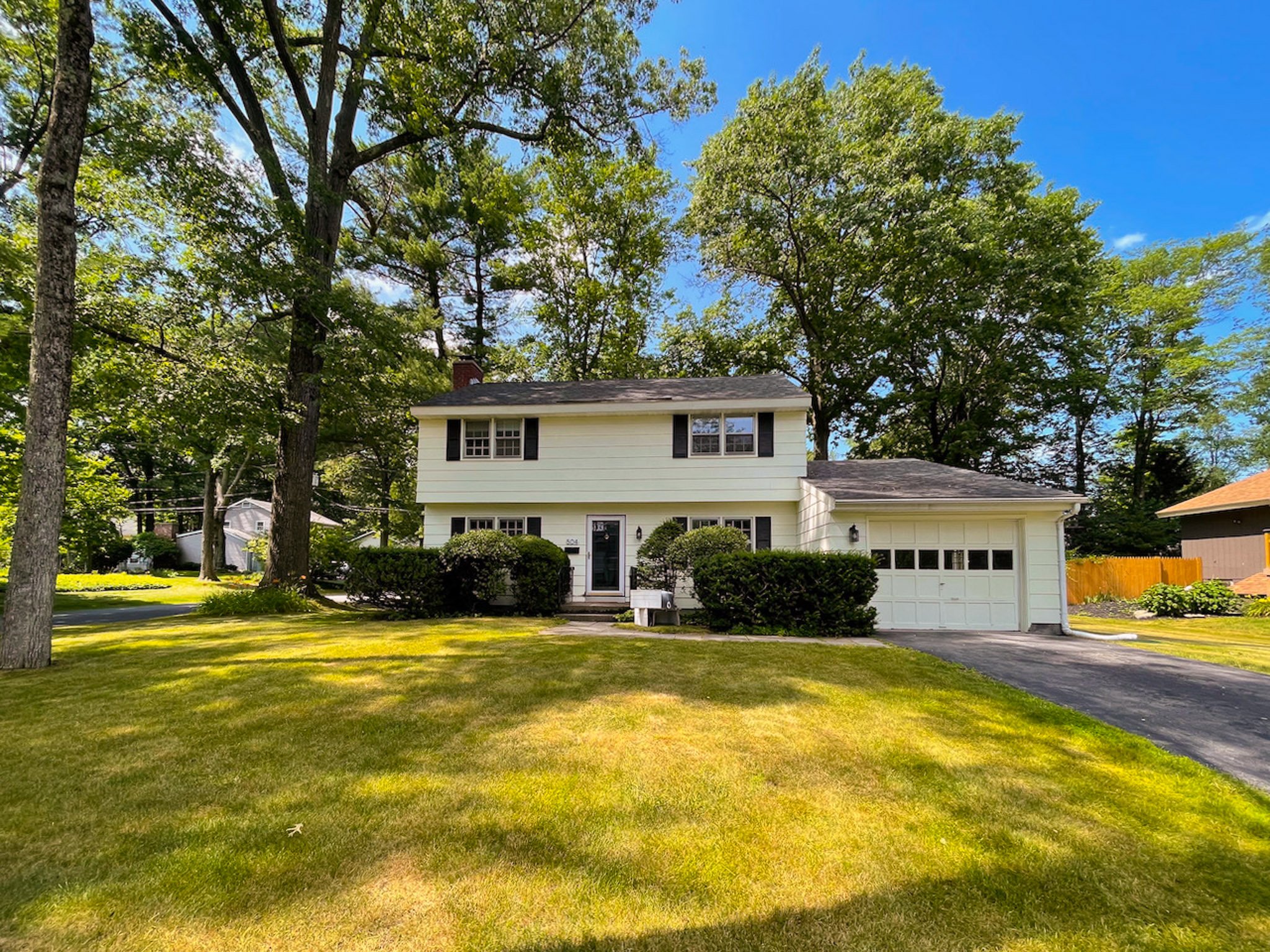
After: view from Huron Road. Old tub awaits removal at the bottom of the steps.
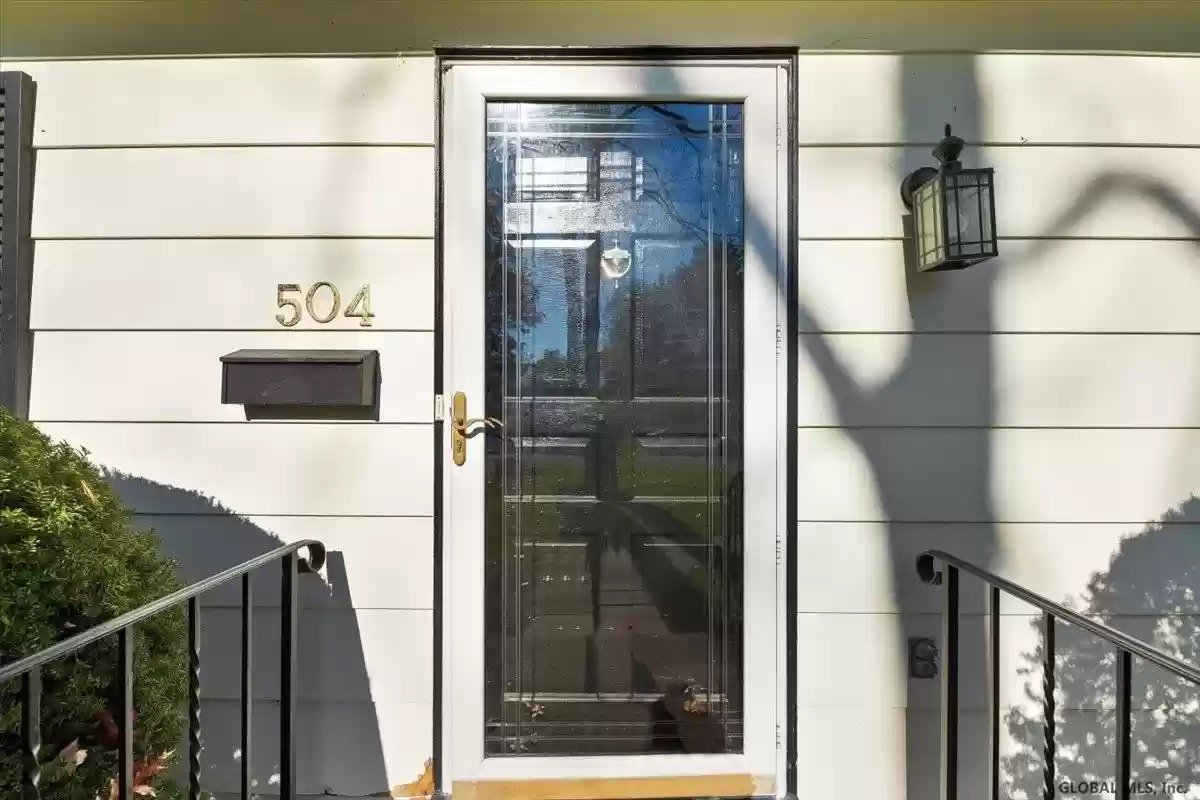
Before: Front door.
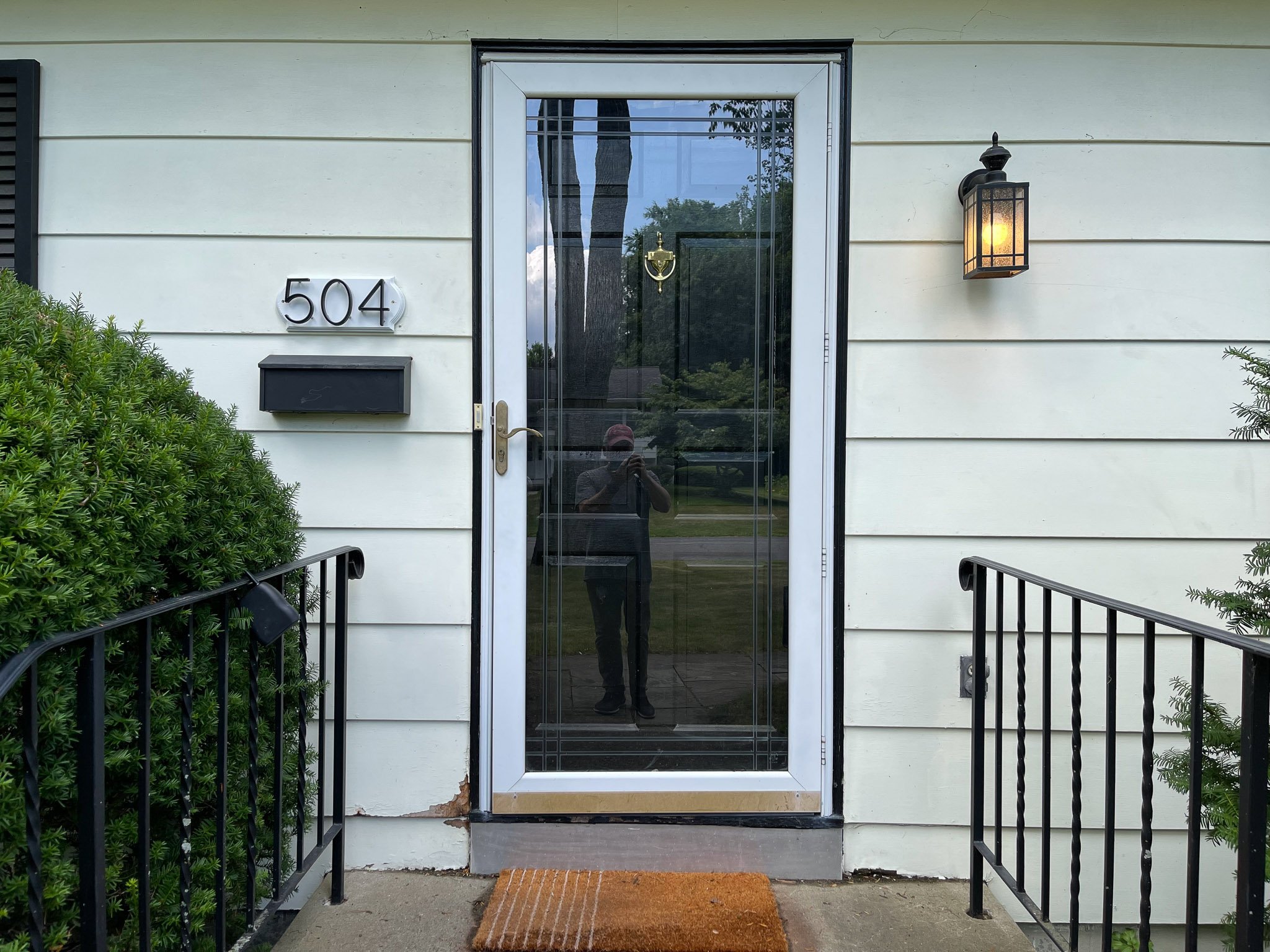
After: Front door. Outdoor lights working, new address numbers, years of dust and dirt removed.

Before: View from the main entry.
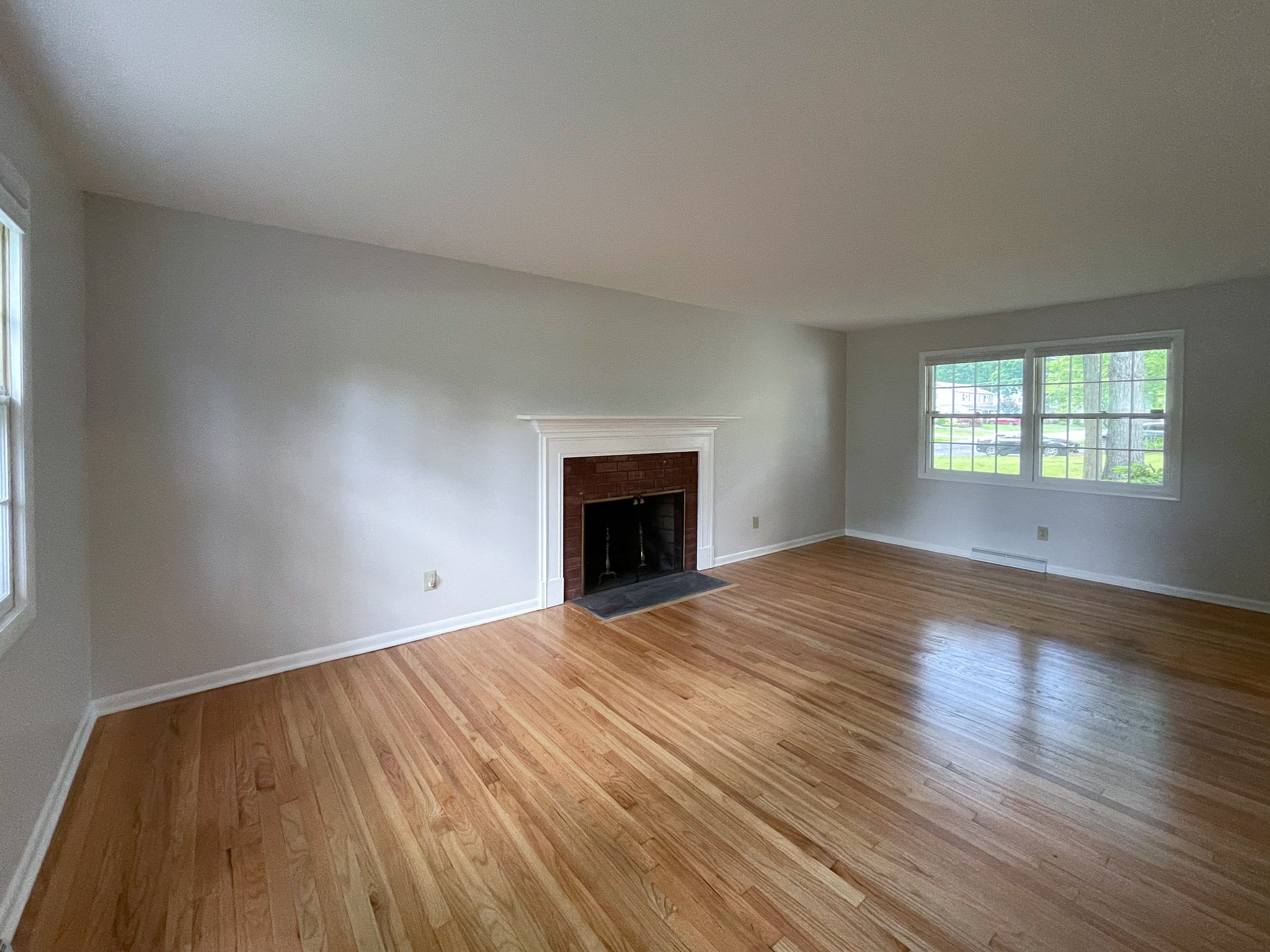
After: View from the main entry.
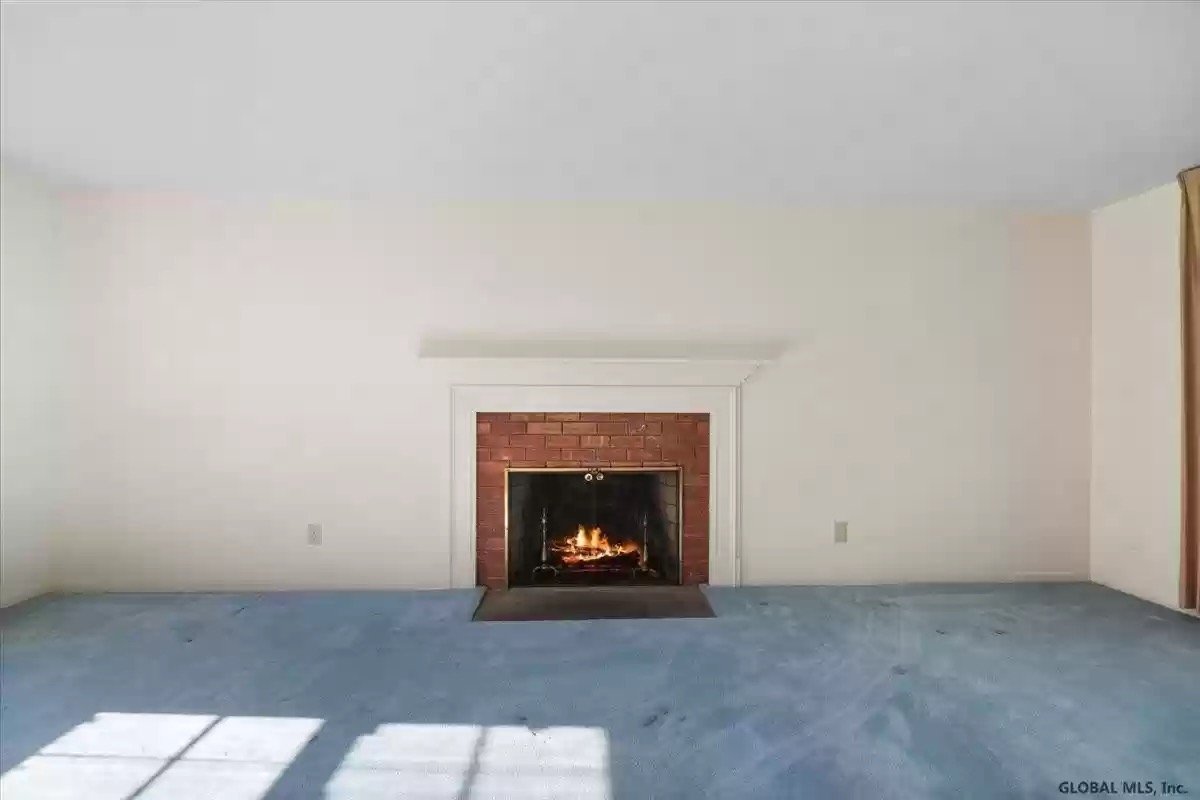
Before: Fireplace
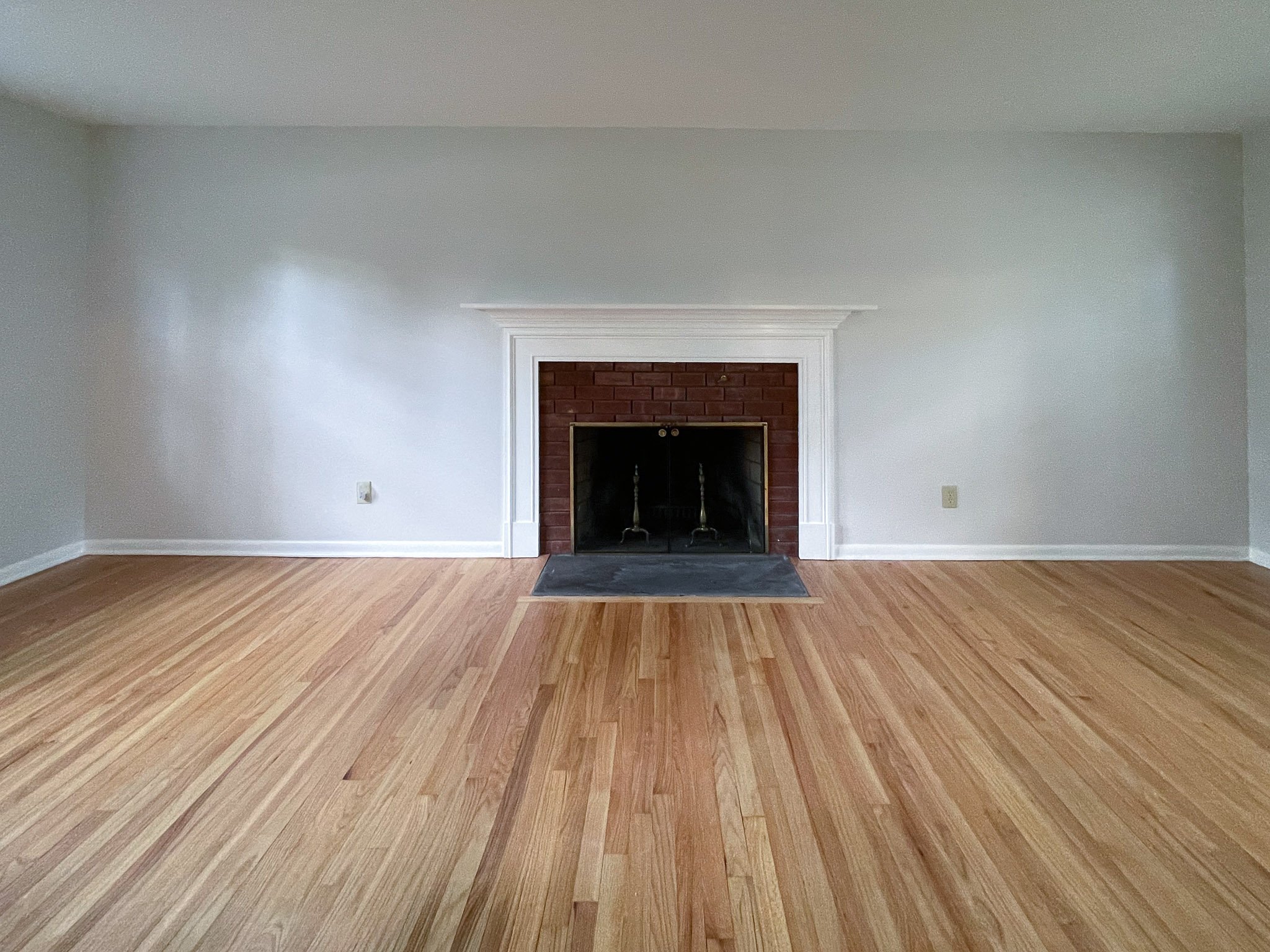
After: Fireplace
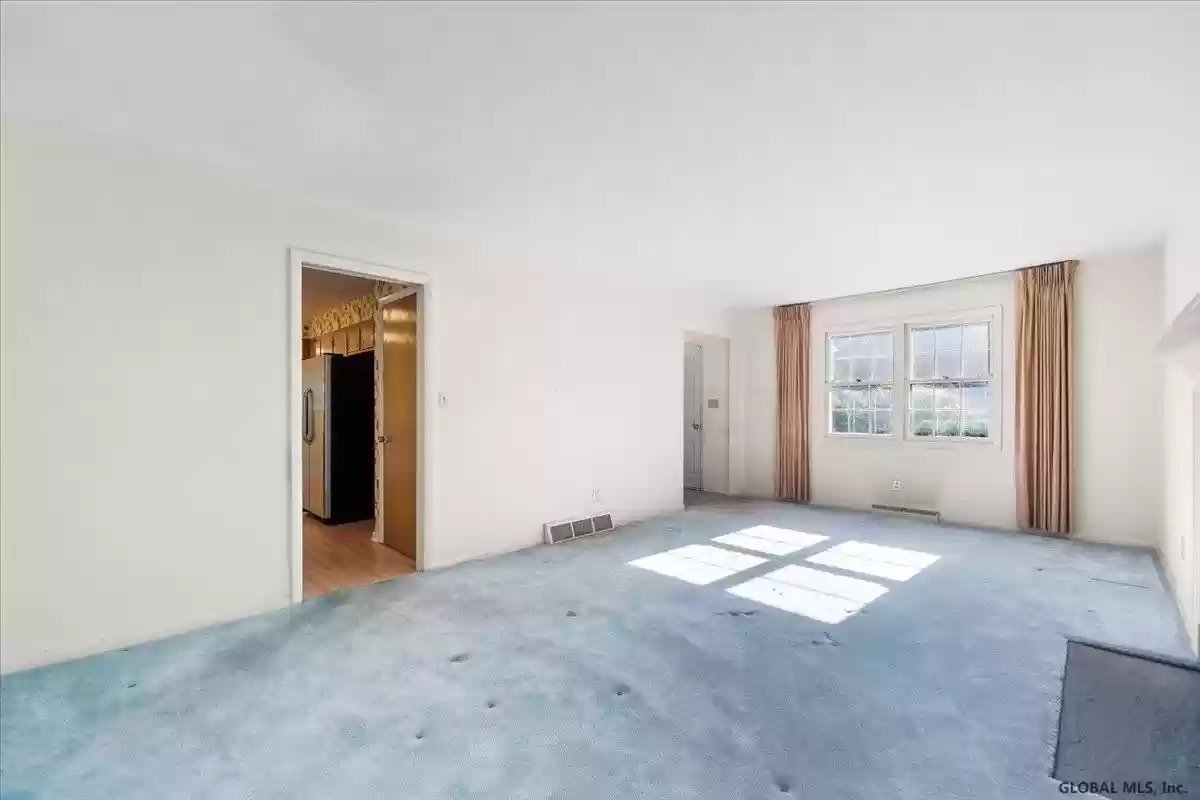
Before: Living room opposite view.
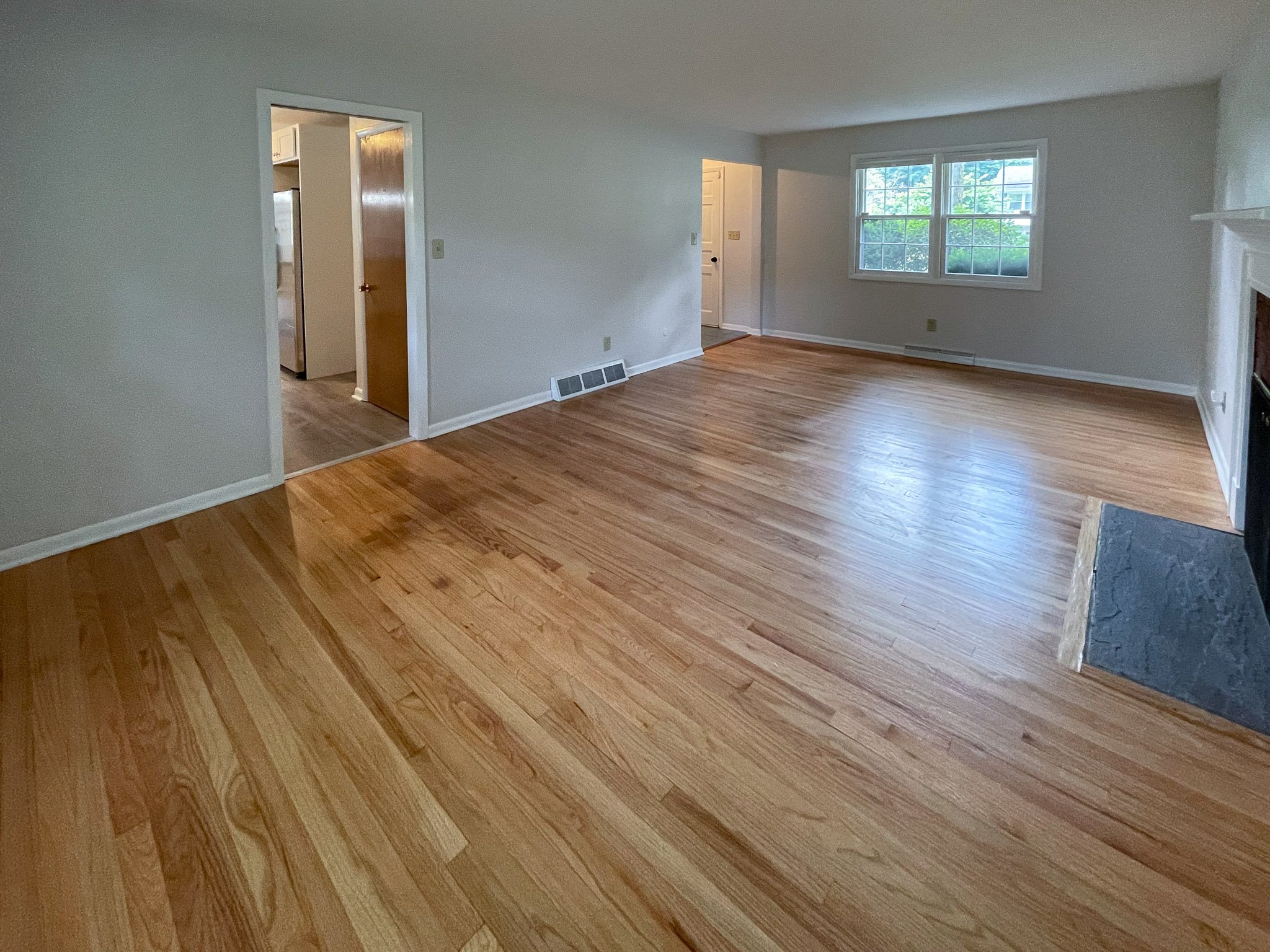
After: Living room opposite view.

Before: 1/2 bath between kitchen and living room.
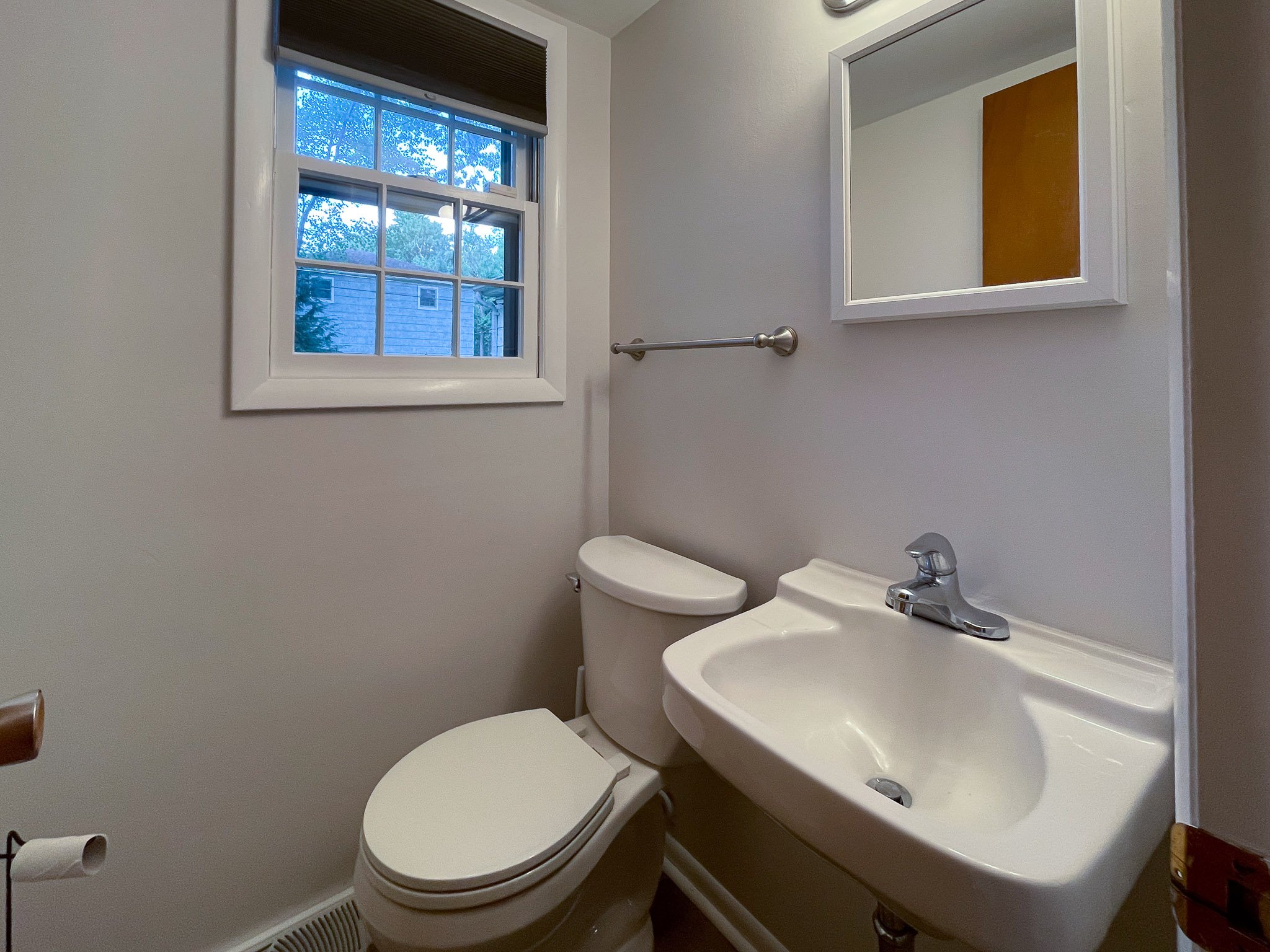
After: 1/2 bath between kitchen and living room.

Before: View from the main entry.
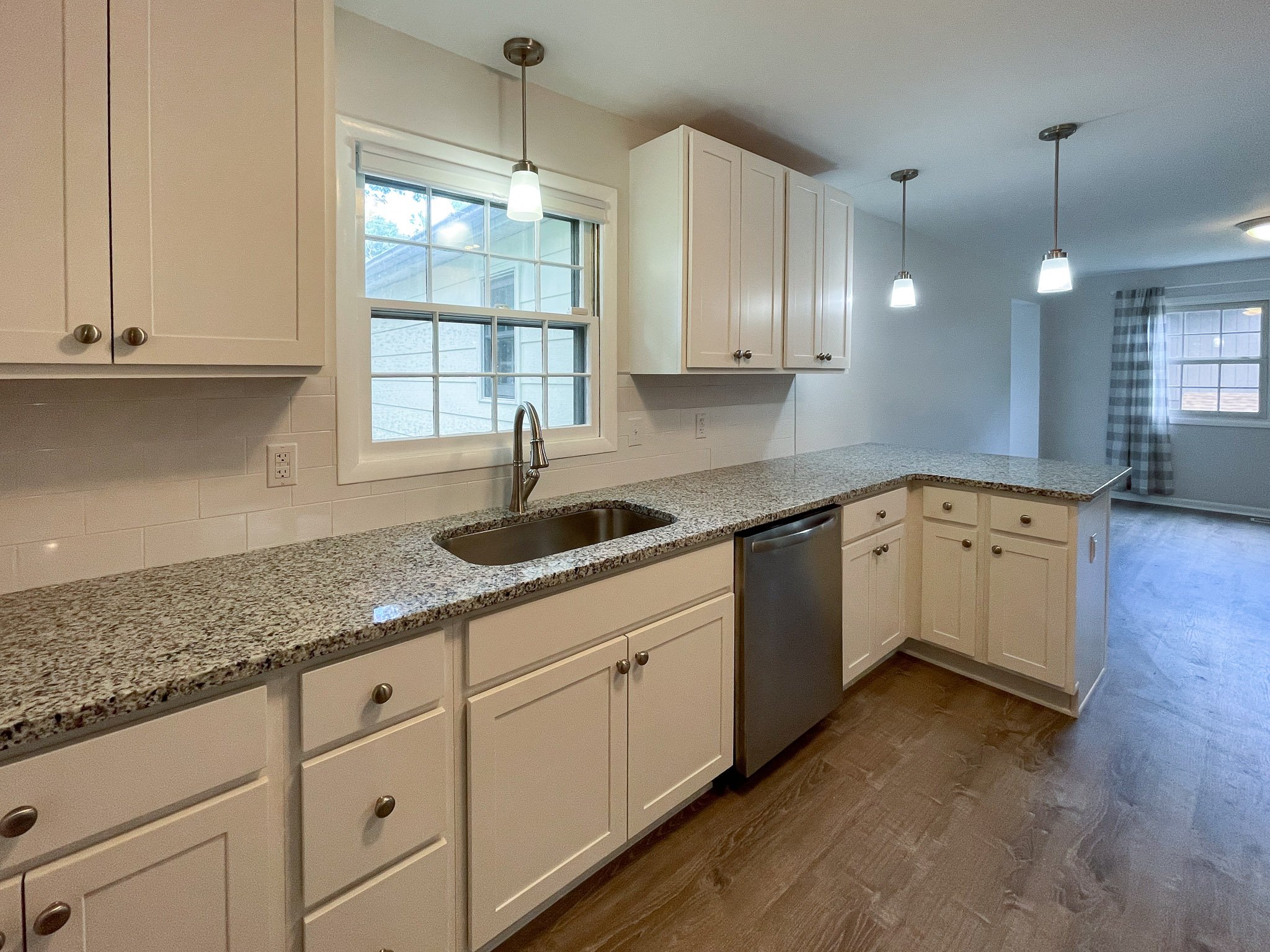
After: View from the main entry.

Before: Looking in from the main entry.

After: Looking in from the main entry.

Before: Old sink and disposal, worn out formica counters, well worn cabinets; generally gross.
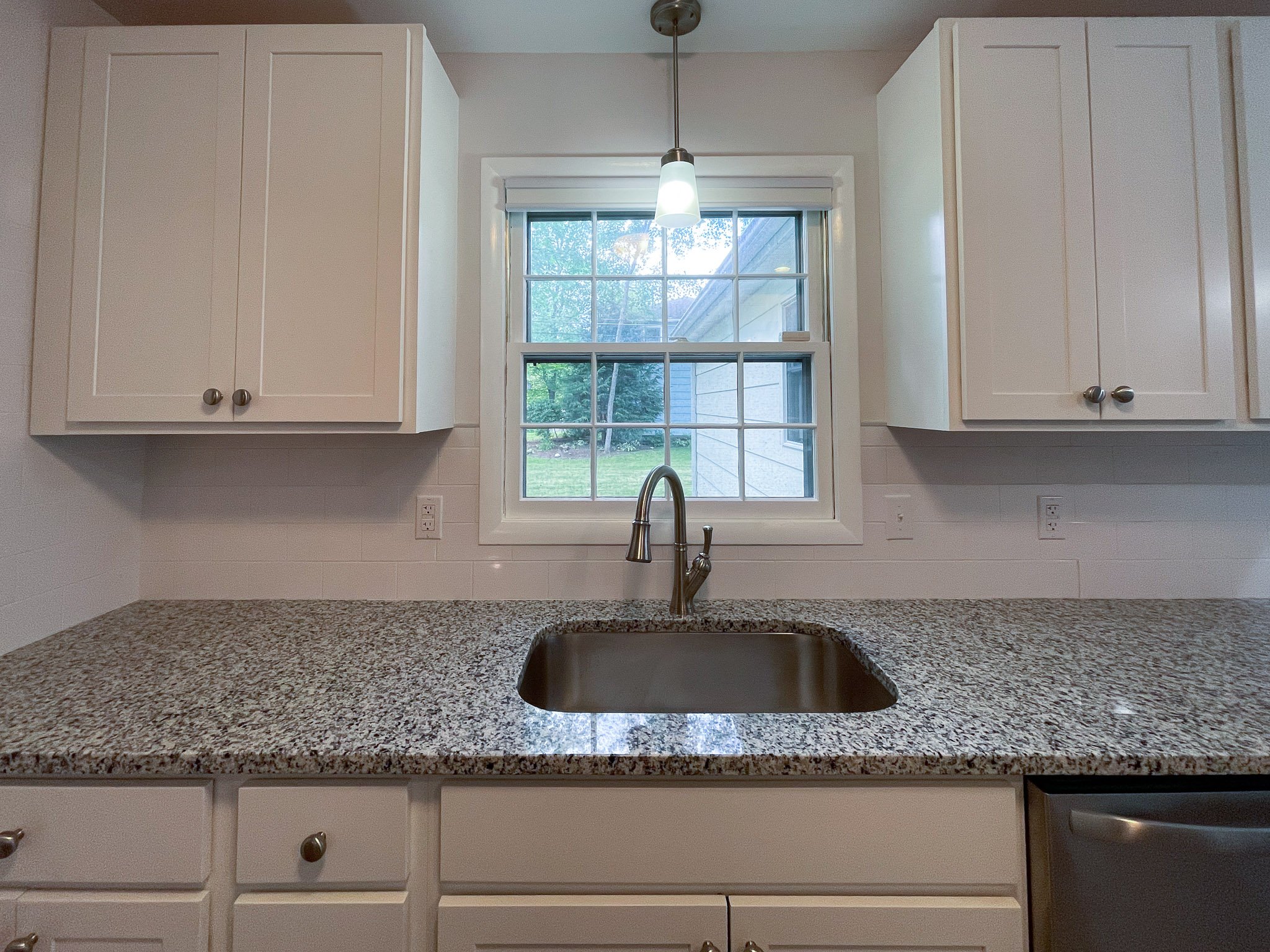
After: New sink and disposal, granite counters, updated electric and disposal. Stove moved to opposite wall.

Before: Kitchen view, stove was previously in the opposite corner with no working counter space, with the sink on one side and up against a wall in the other side.
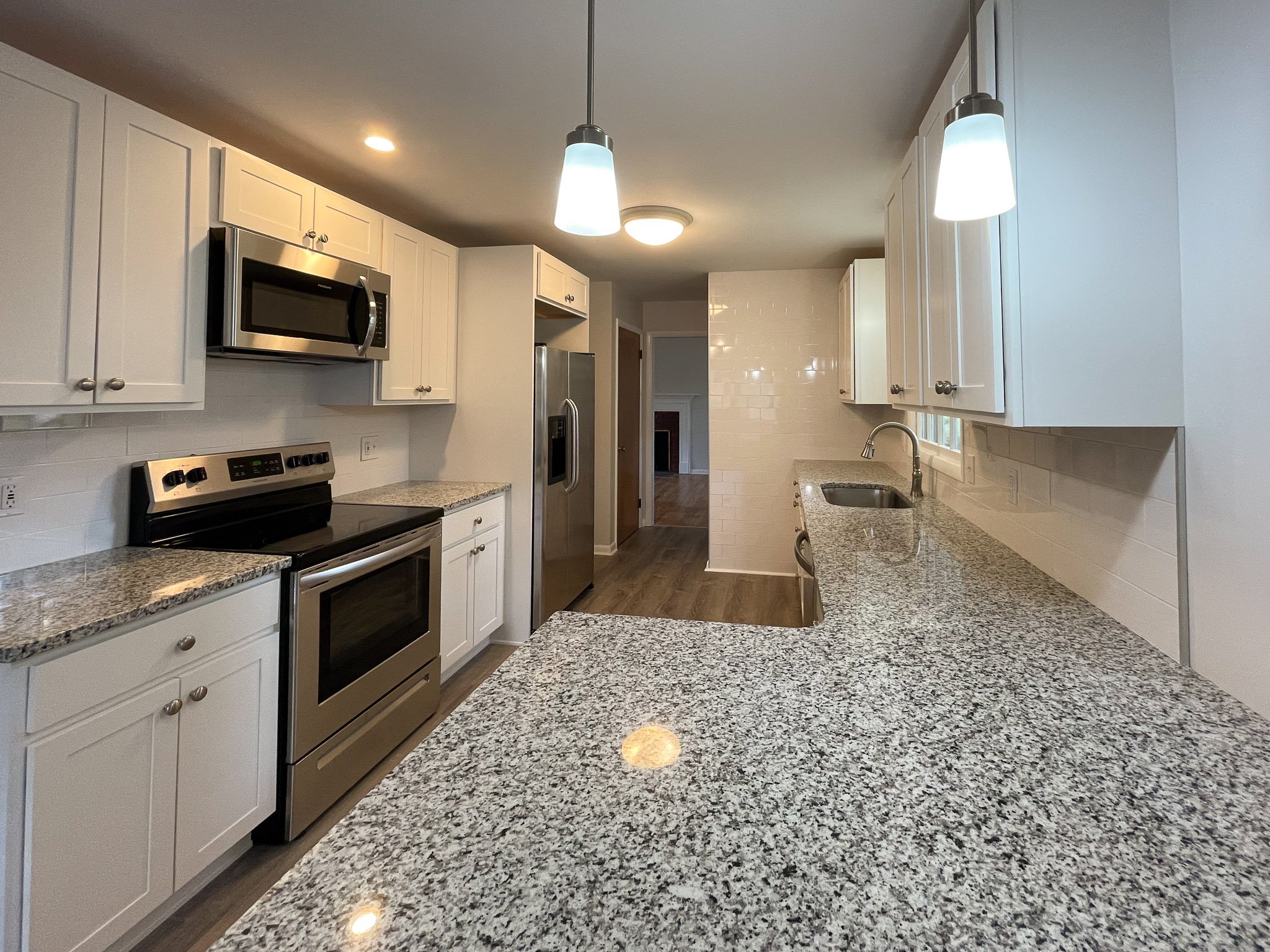
After: Kitchen view, stove moved to opposite wall with workspace to either side.

Before: Kitchen view upon entry from dining room. 1/2 bath in short hallway at end of kitchen, view into living room at the end.
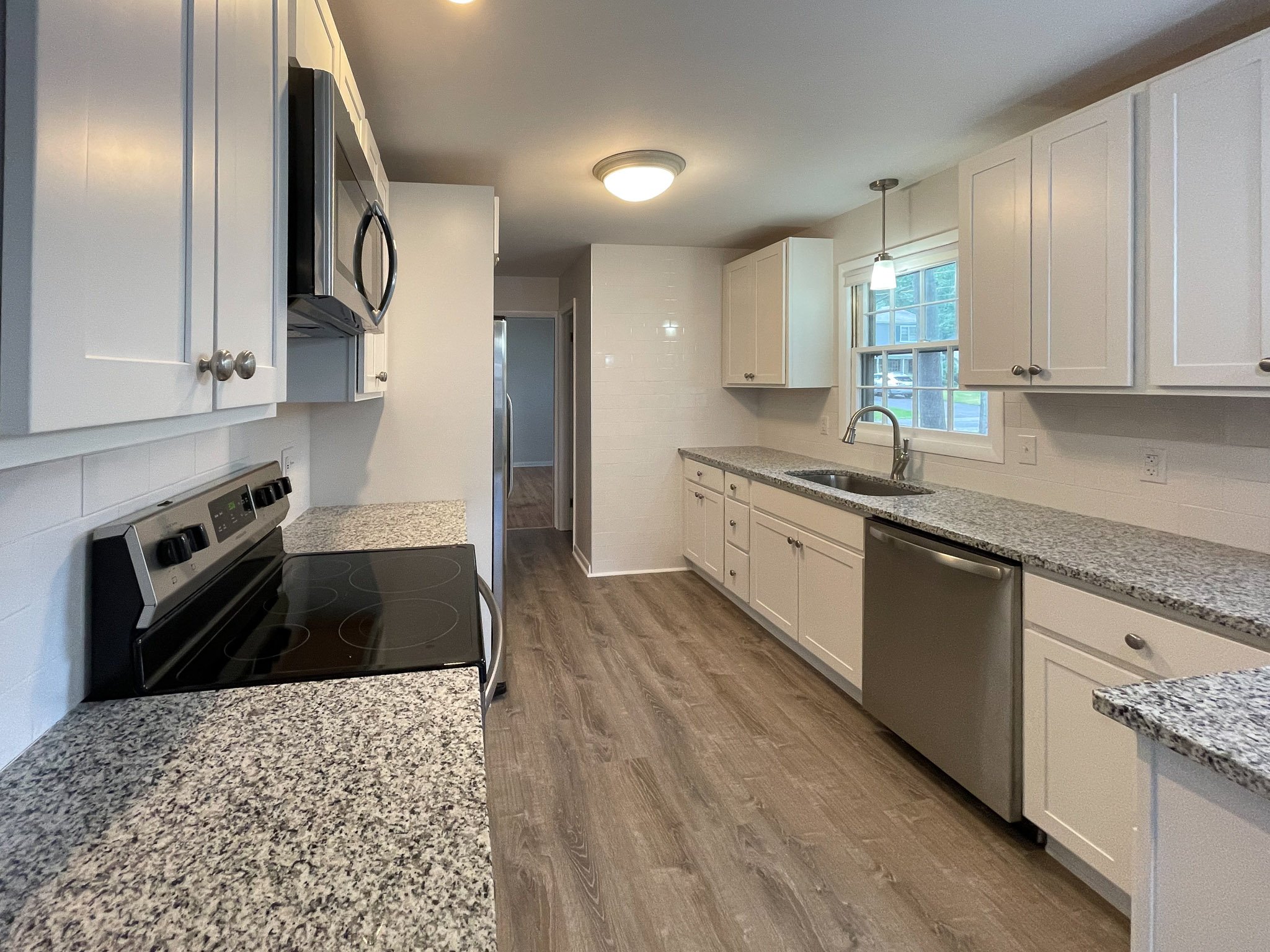
After: Kitchen view upon entry from dining room. 1/2 bath in short hallway at end of kitchen, view into living room at the end.

Before: kitchen, dining room entryway with pocket door on right, followed by garage entry door.
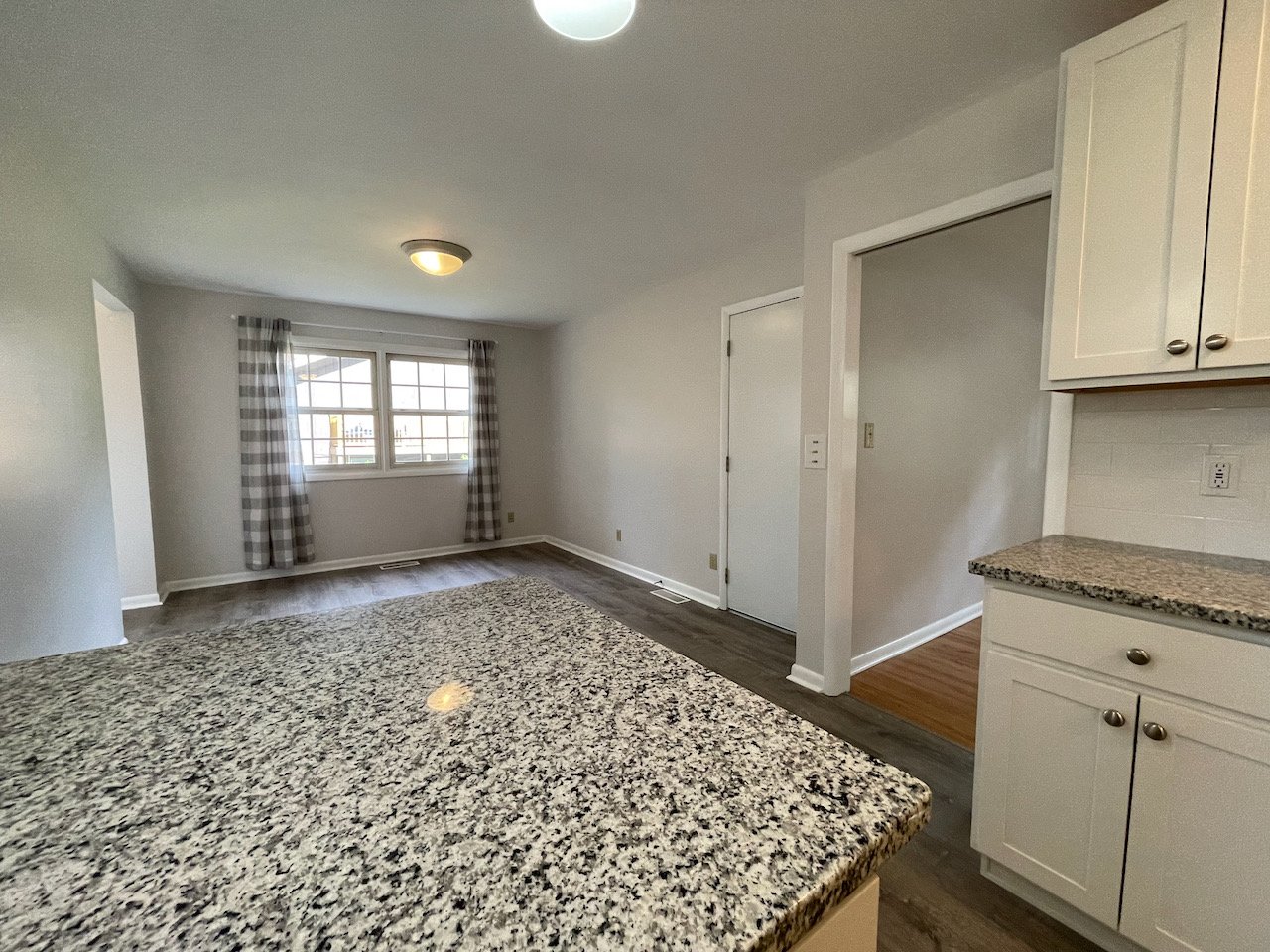
After: kitchen, dining room entryway with pocket door on right, followed by garage entry door.
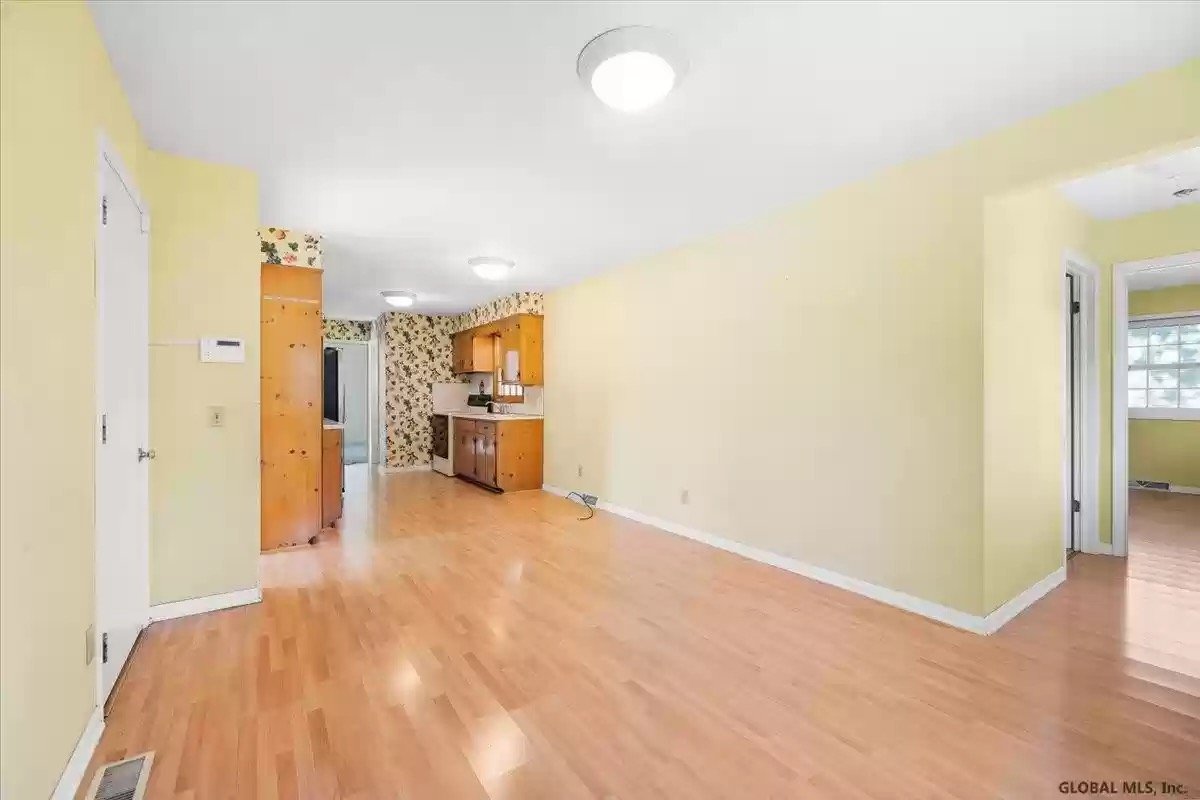
Before: kitchen, reverse view

After: kitchen, reverse view
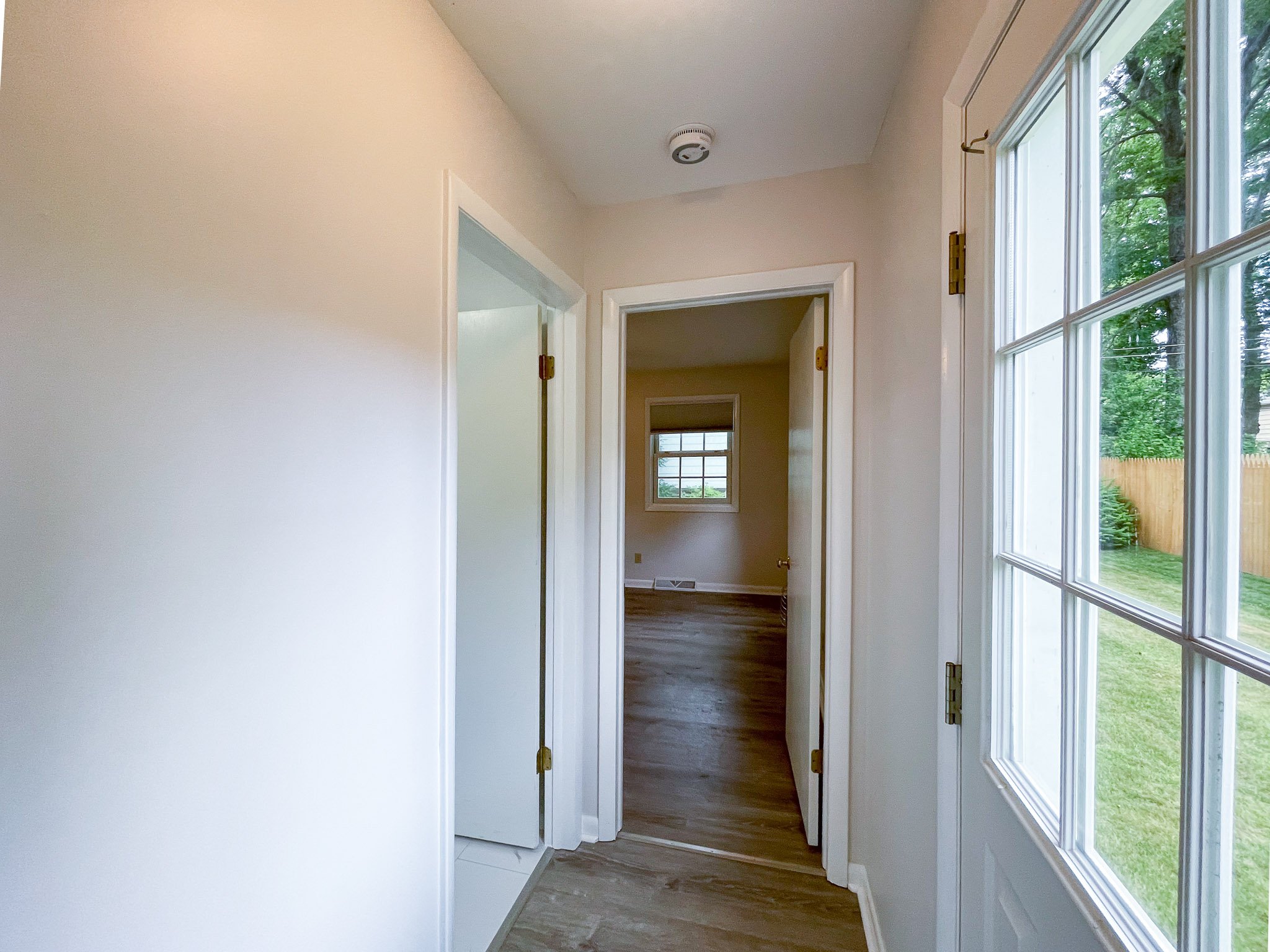
After: Hallway between kitchen and back bedroom
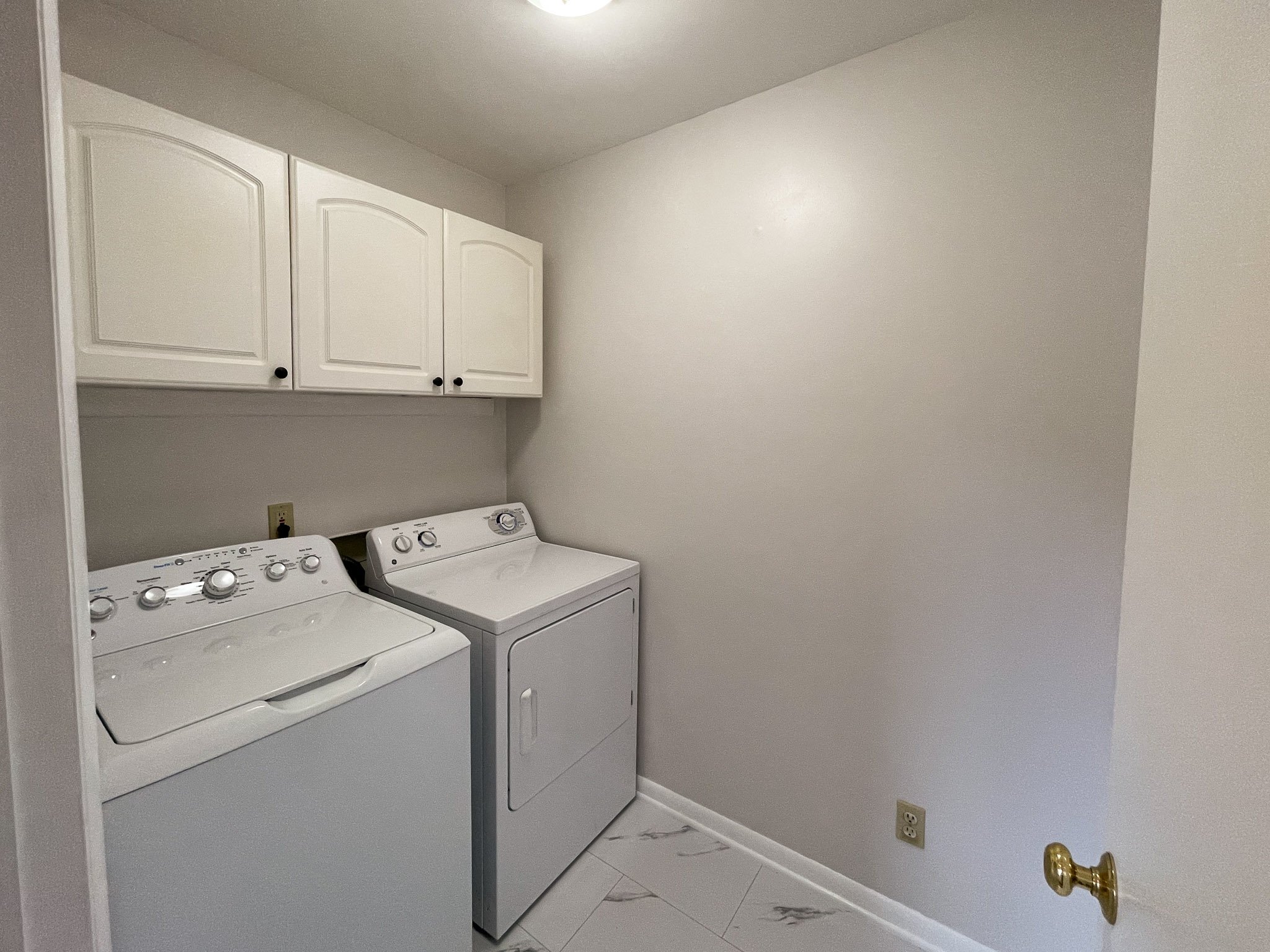
After: Laundry room between kitchen and back bedroom
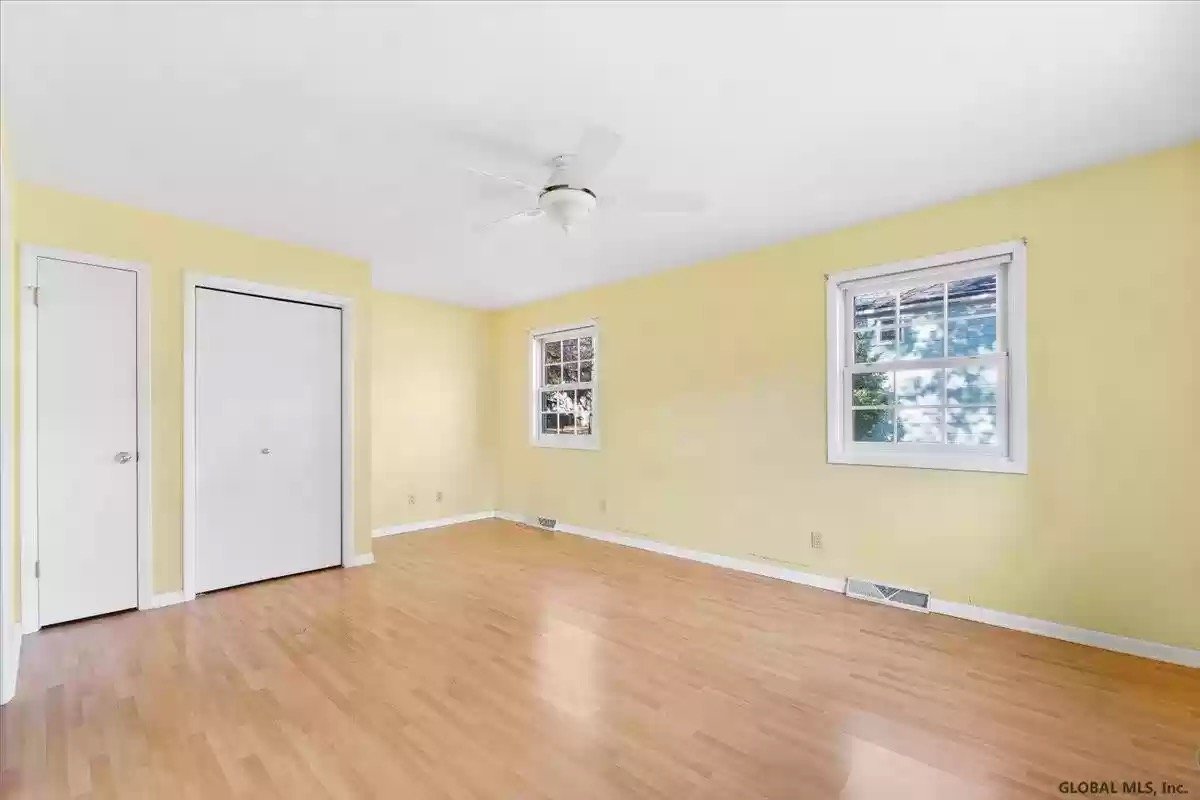
Before: Downstairs bedroom
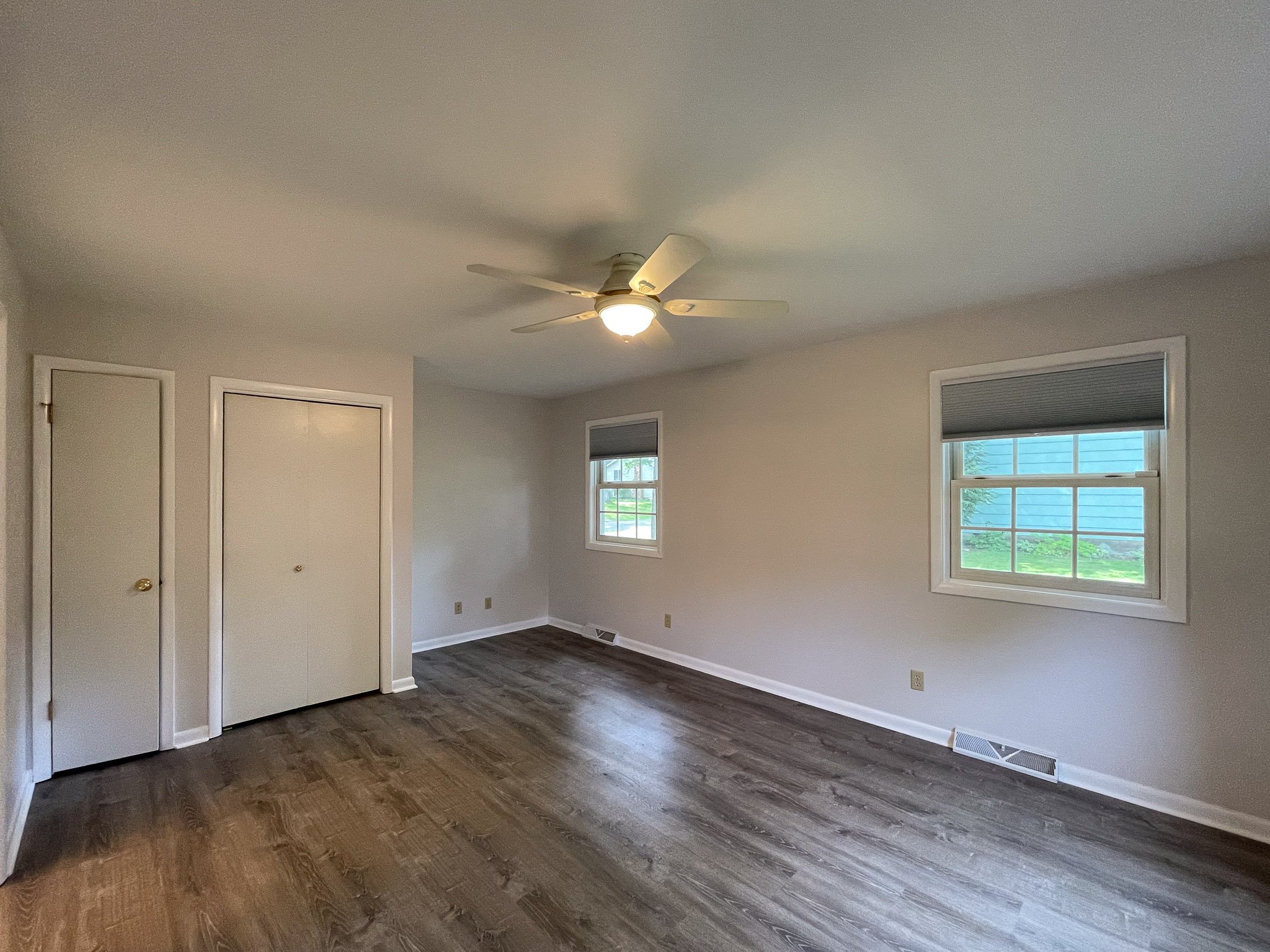
After: Downstairs bedroom
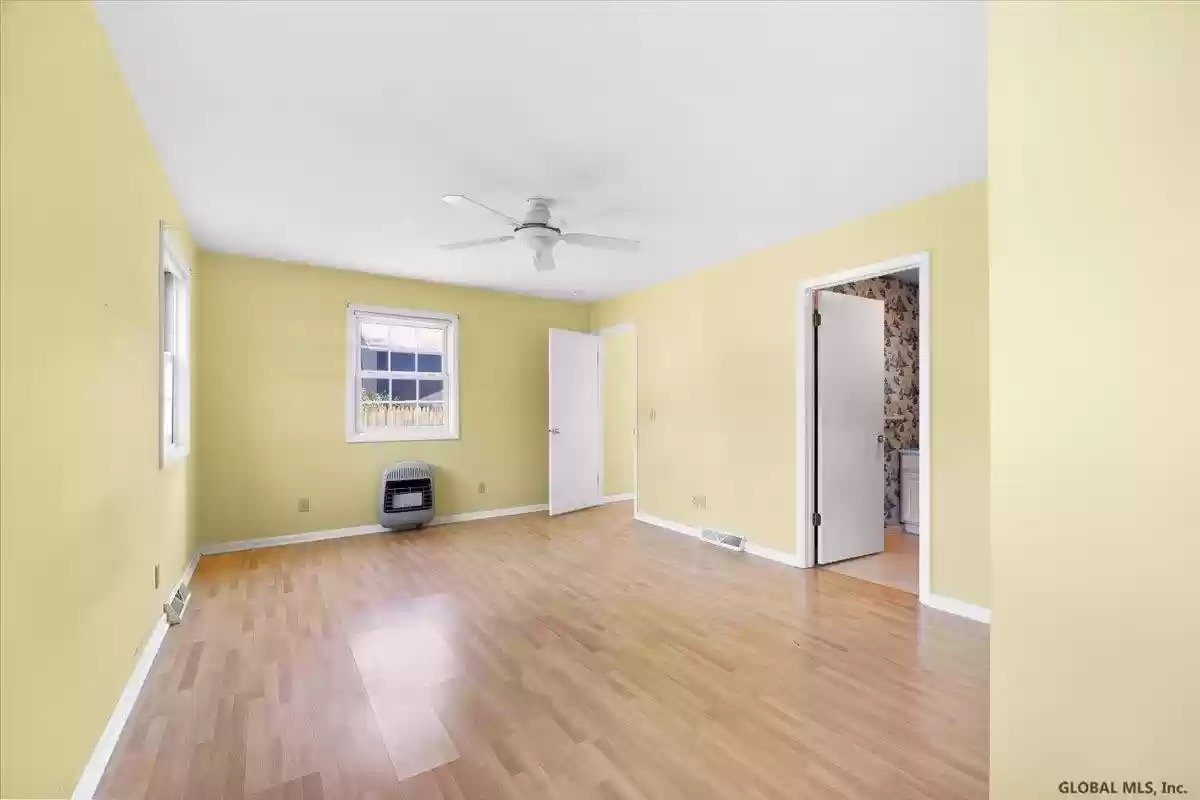
Before: Downstairs bedroom
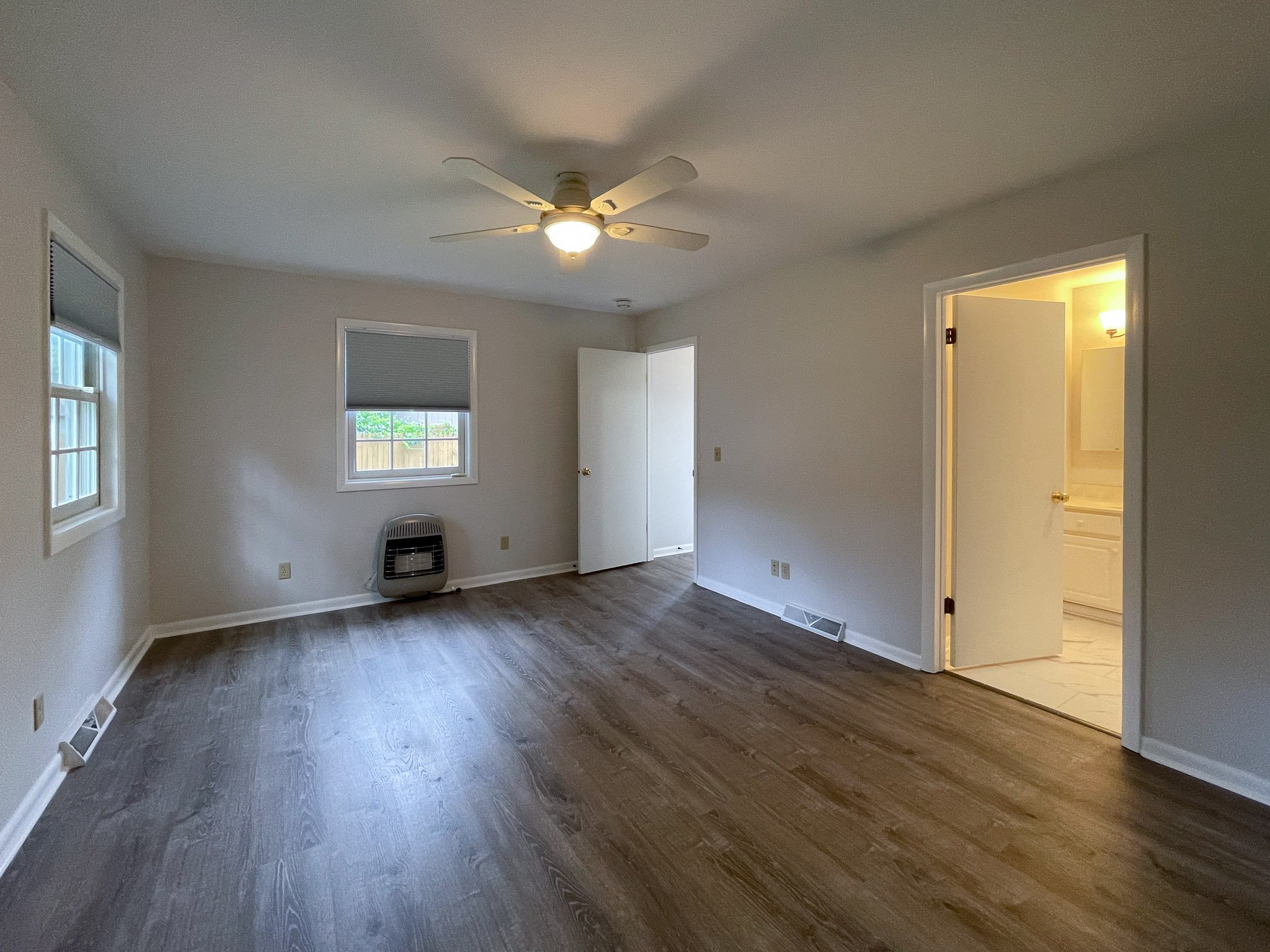
After: Downstairs bedroom

After: Downstairs accessible full bath

After: Downstairs accessible full bath
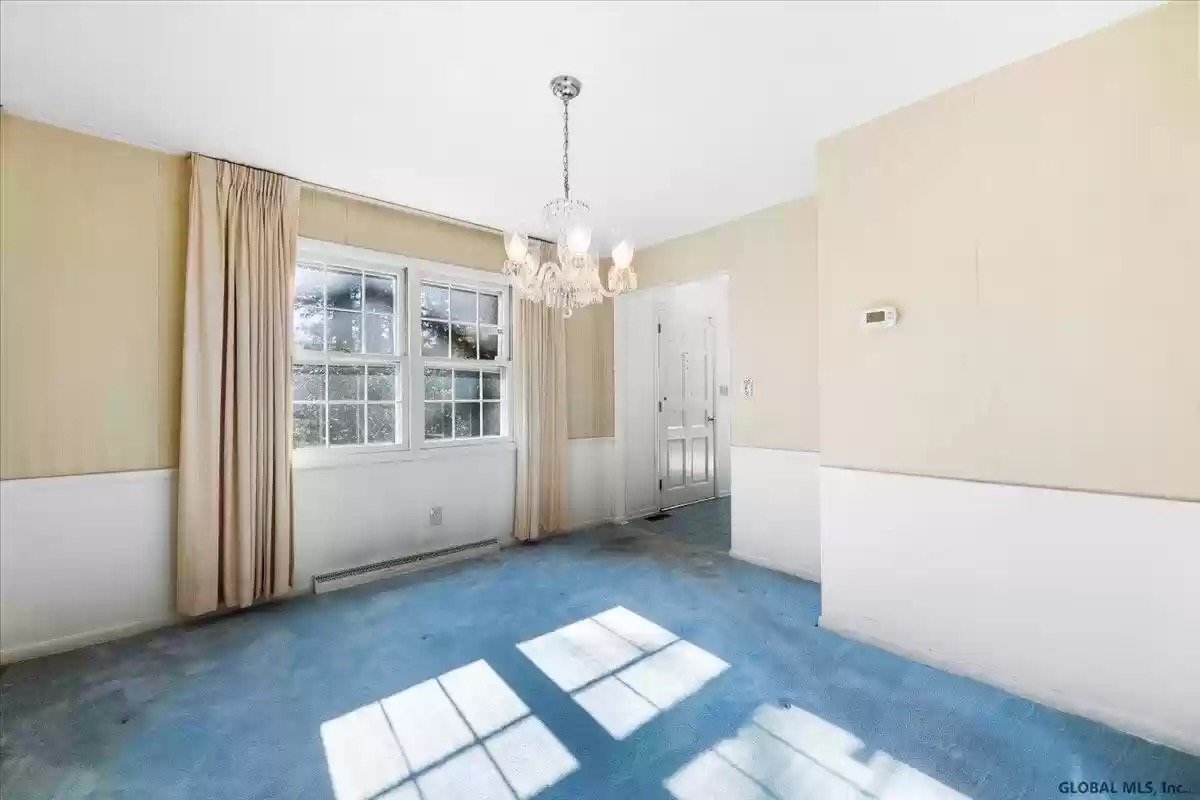
Before: Dining room
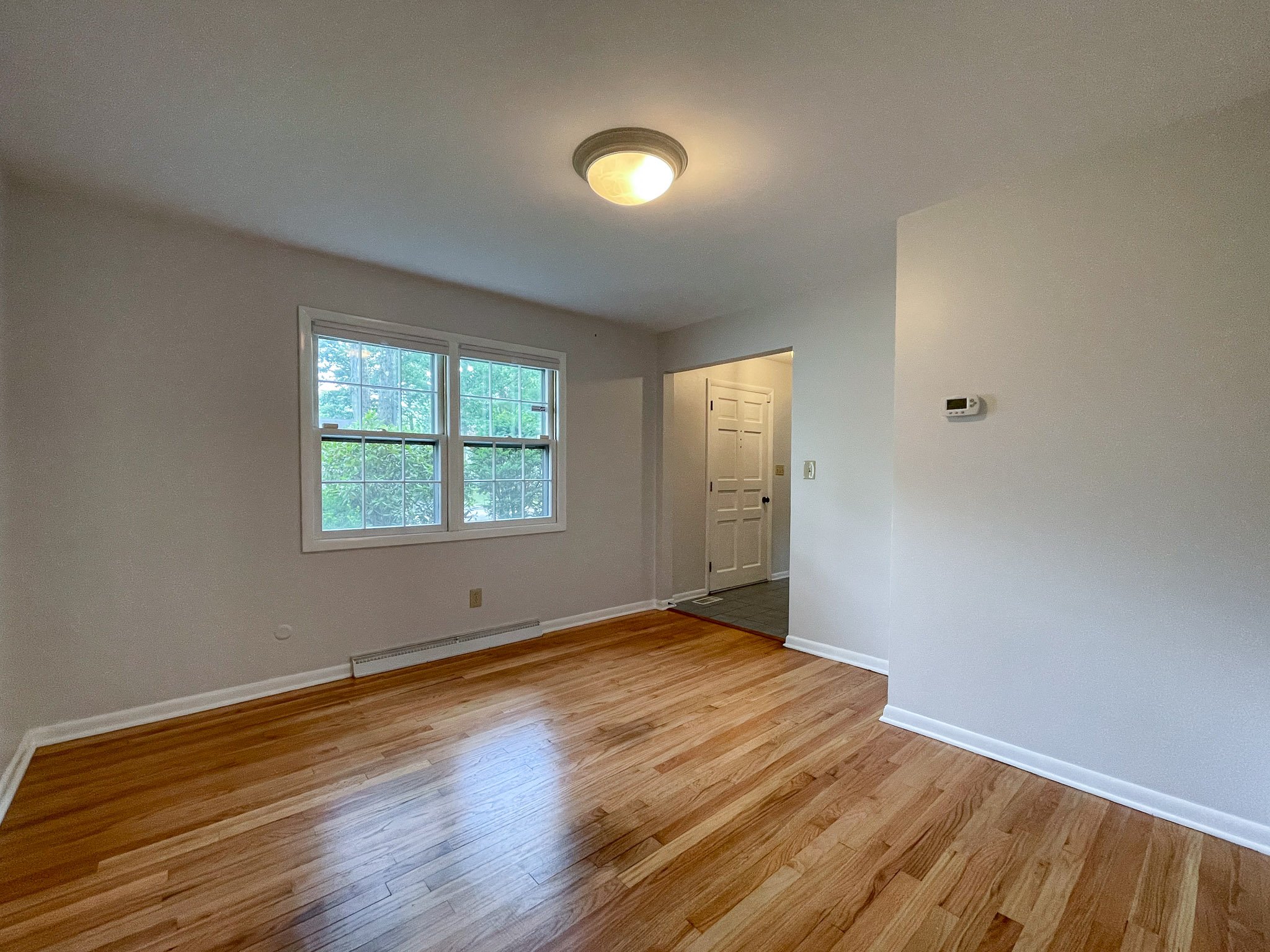
After: Dining room
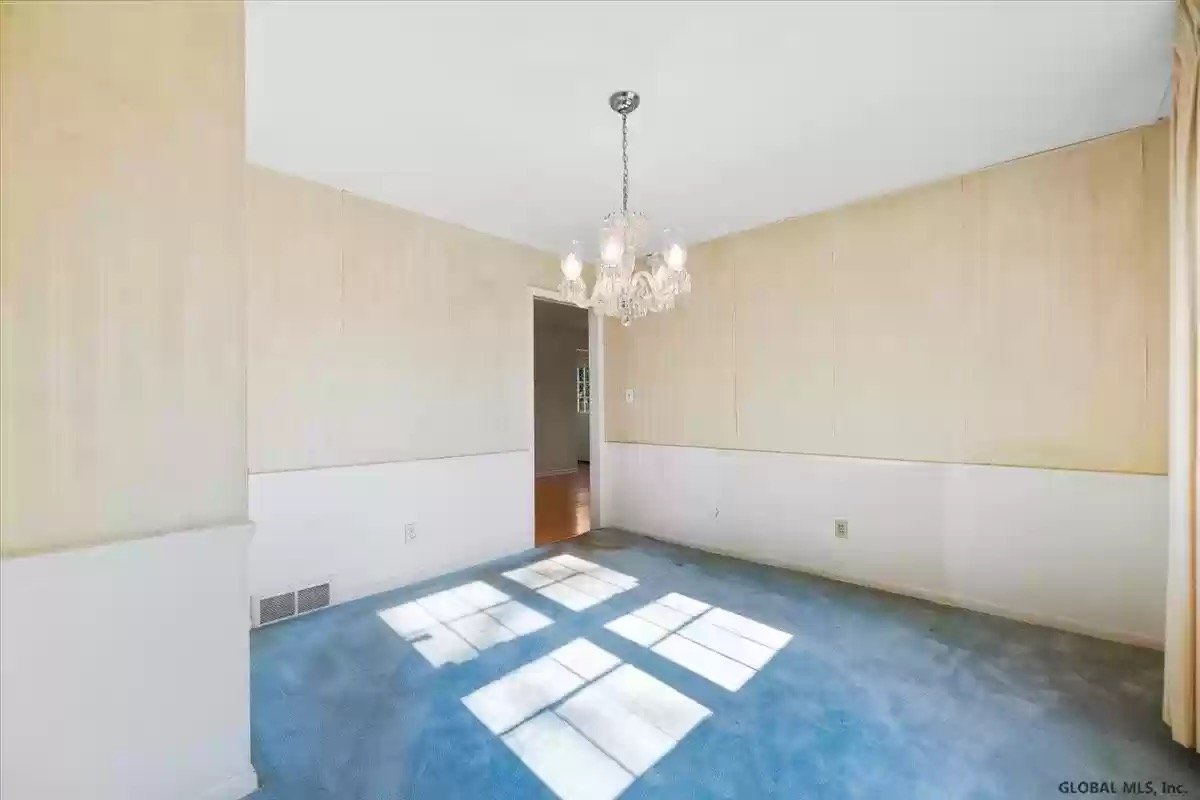
Before: Dining room
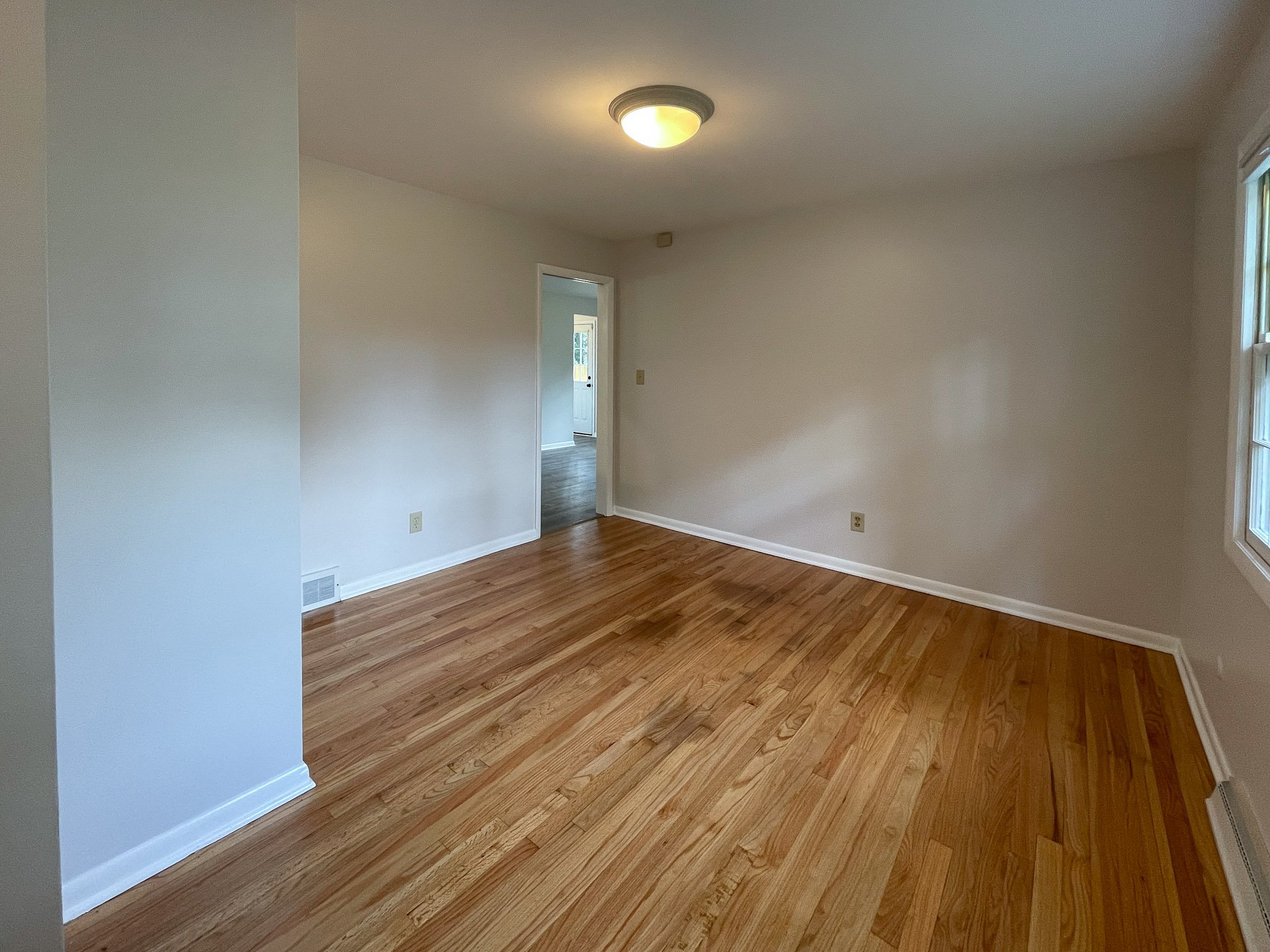
After: Dining room
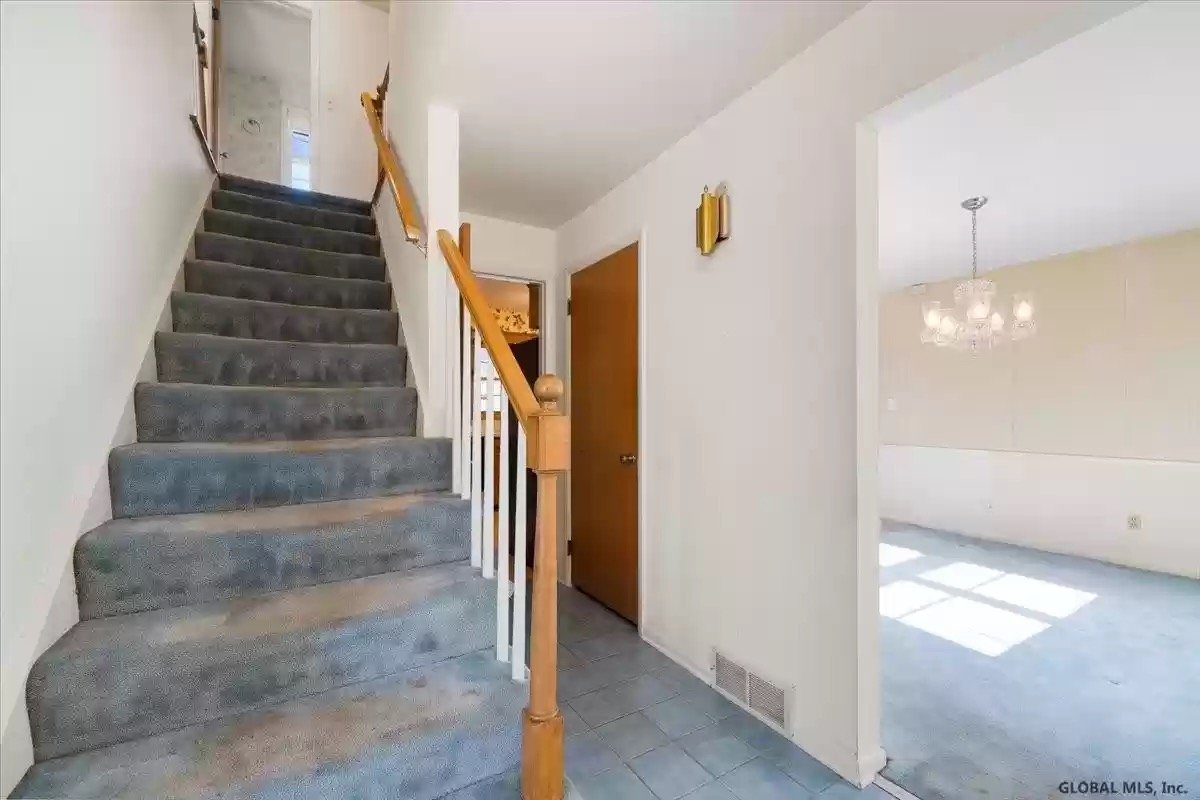
Before: View from the bottom of the stairs, hall leads to kitchen, to the right is the dining room.
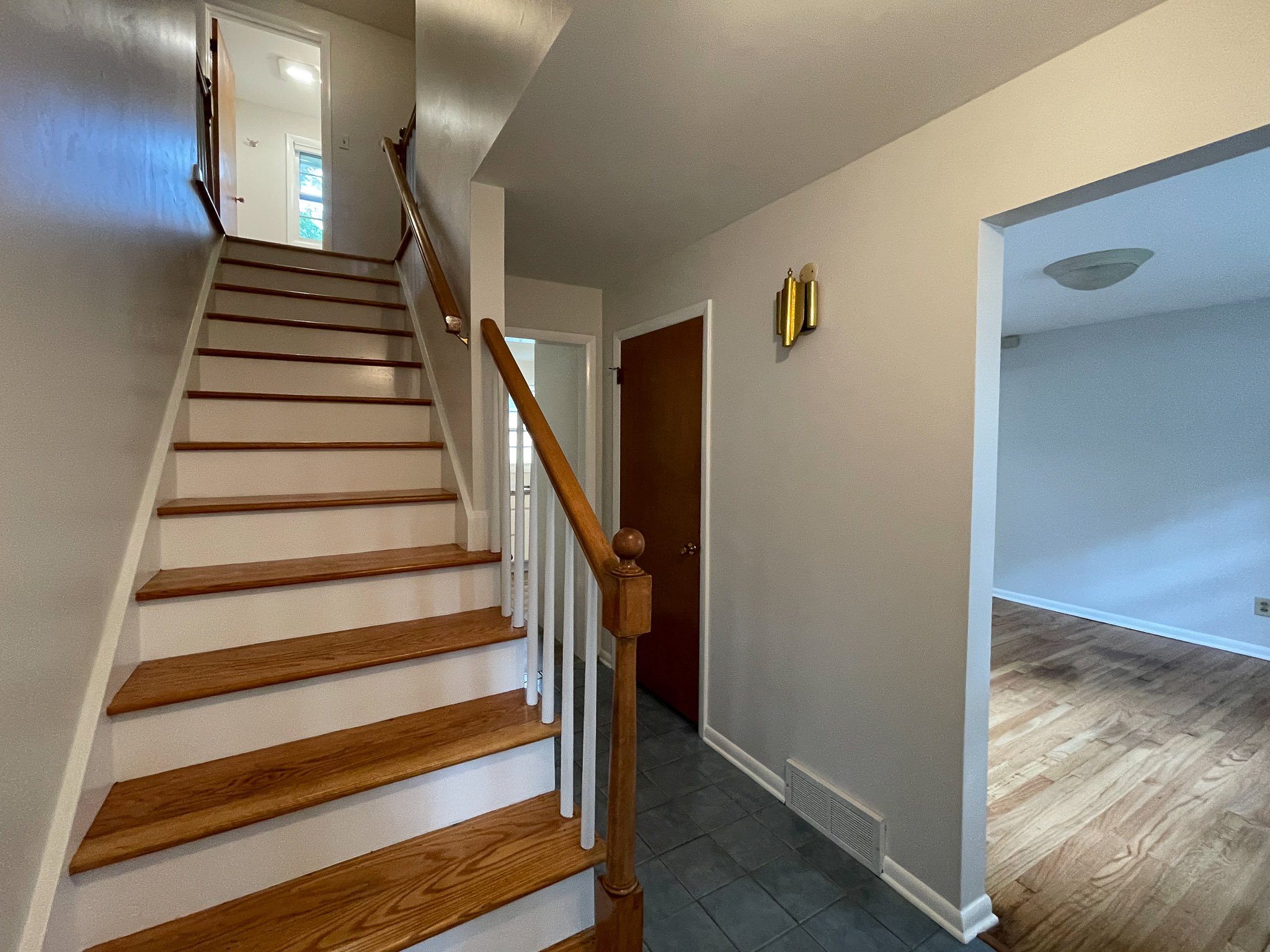
After: View from the bottom of the stairs, hall leads to kitchen, to the right is the dining room.
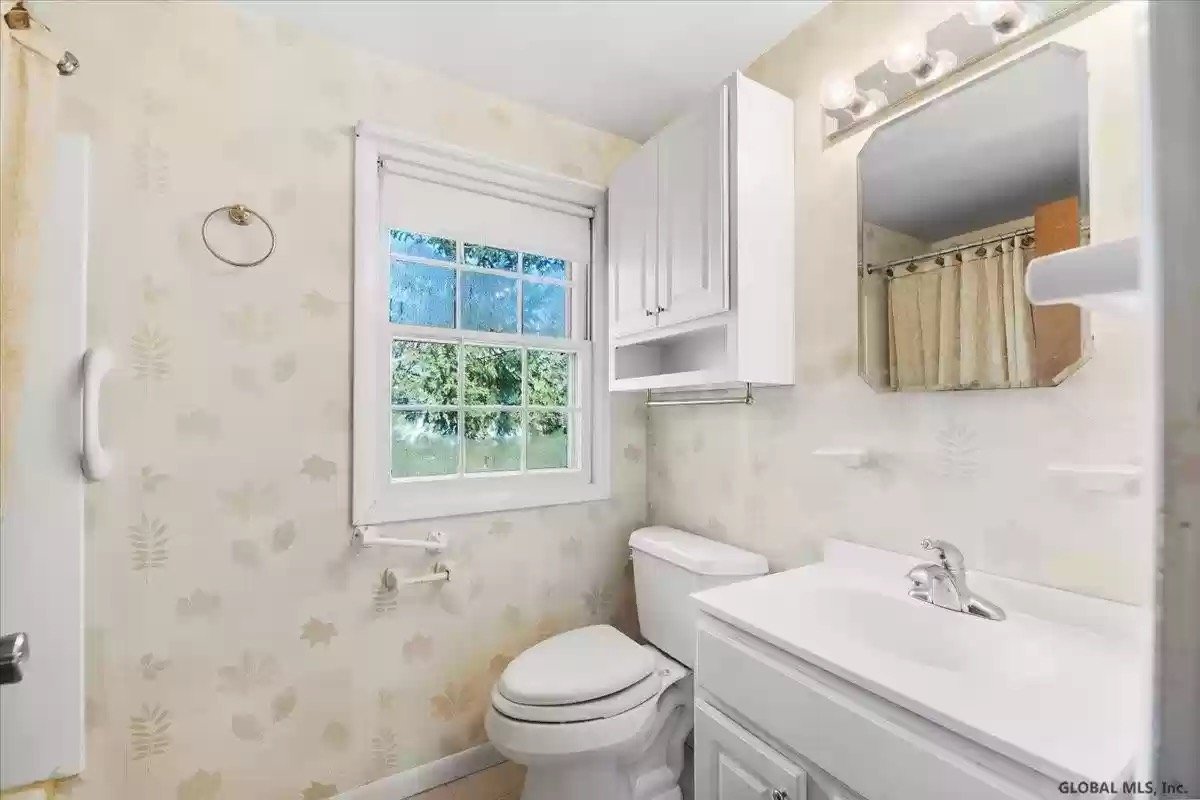
Before: Full bath, upstairs
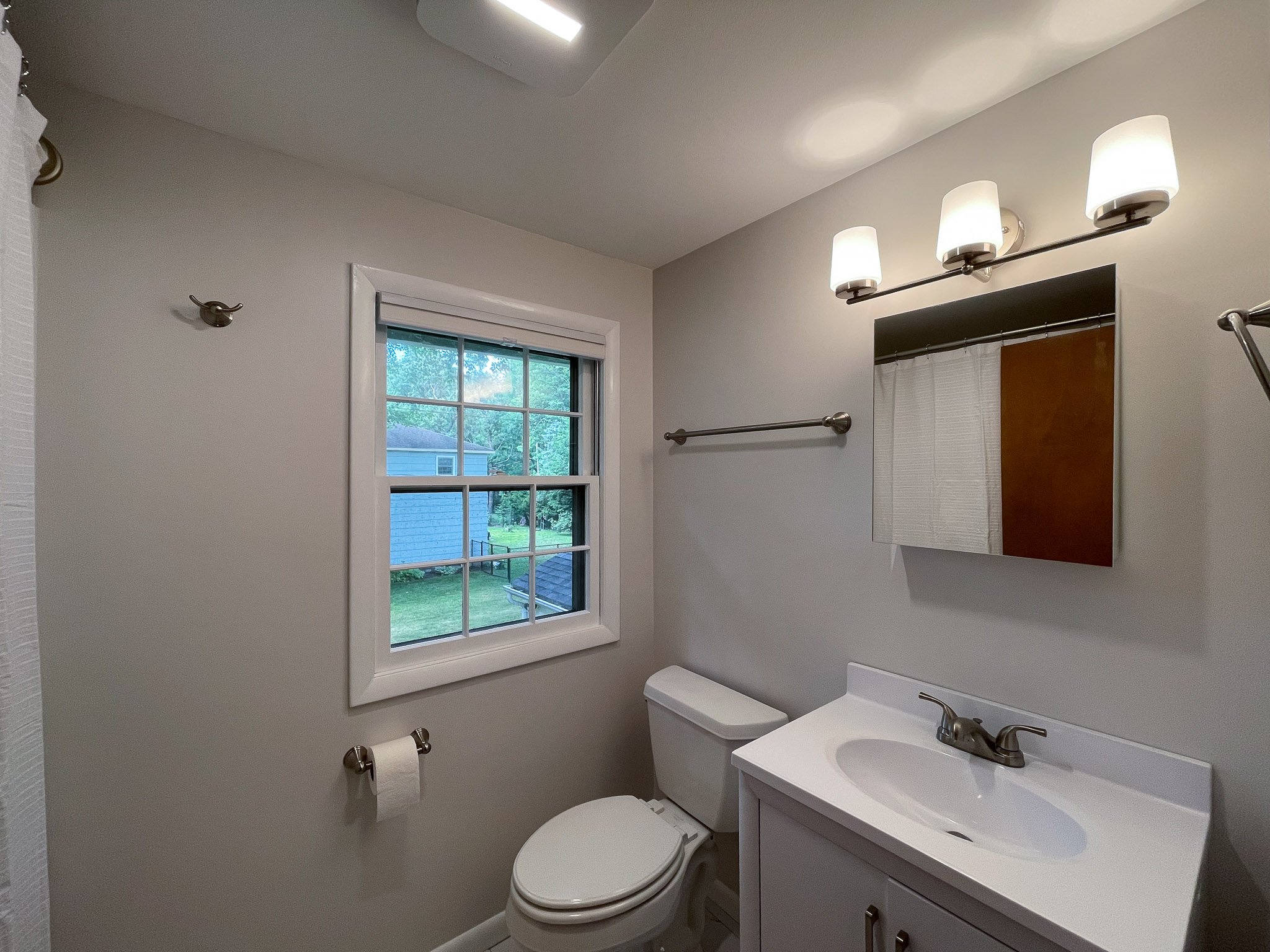
After: Full bath, upstairs
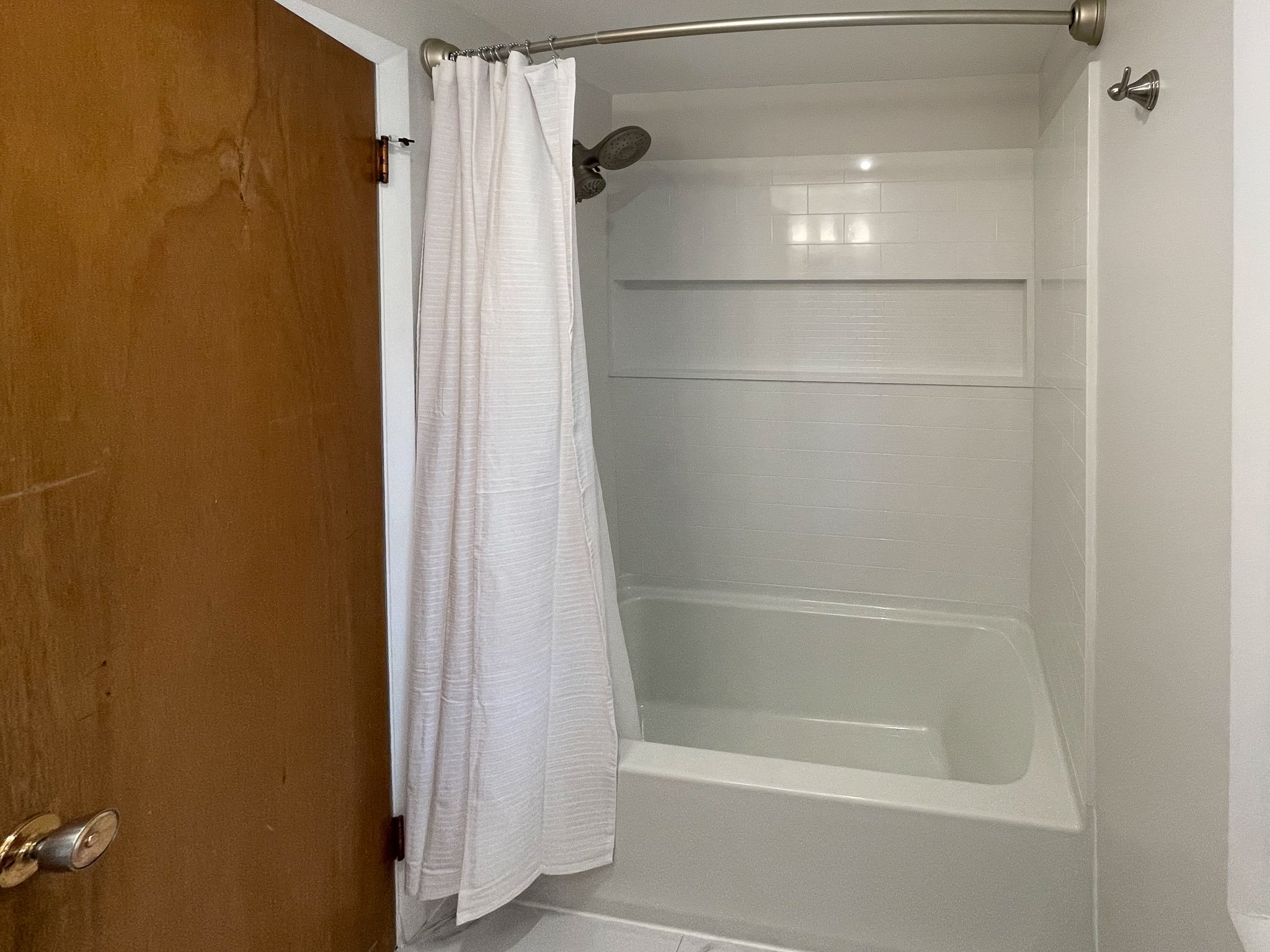
After: New tub and surround in upstairs bath

Before: Bedroom 1, master
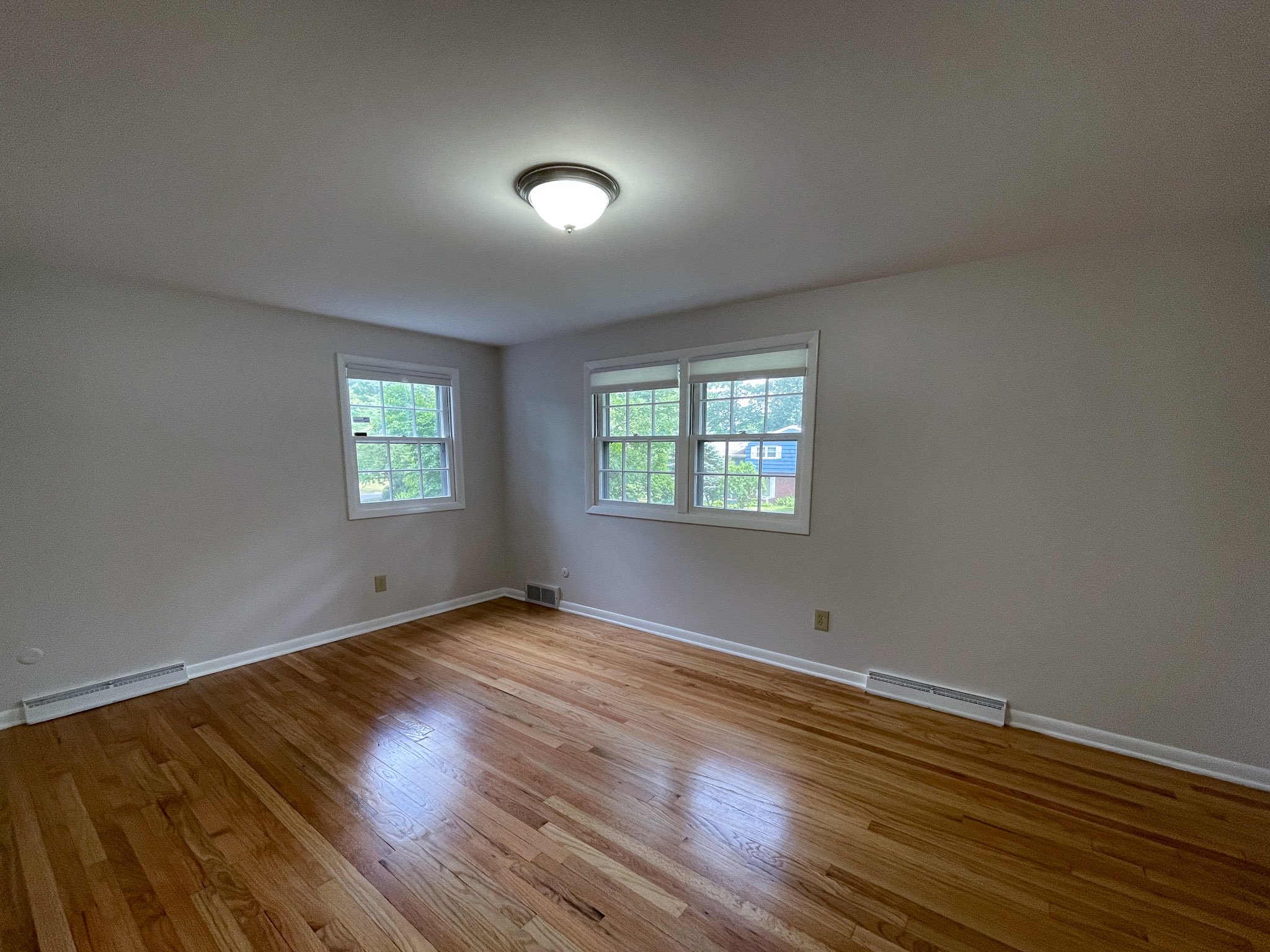
After: Bedroom 1

Before: Bedroom 1
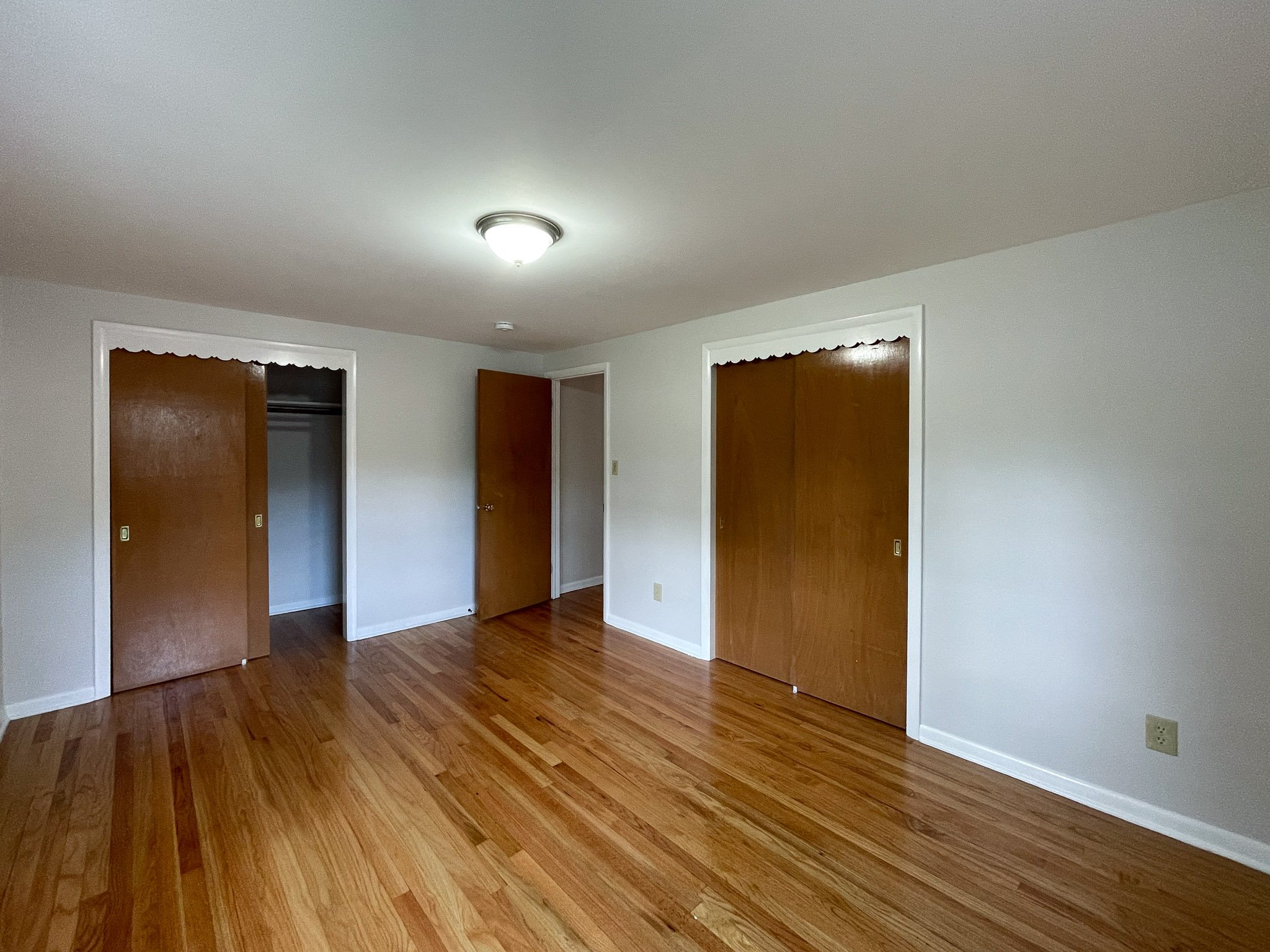
After: Bedroom 1

Before: Bedroom 2
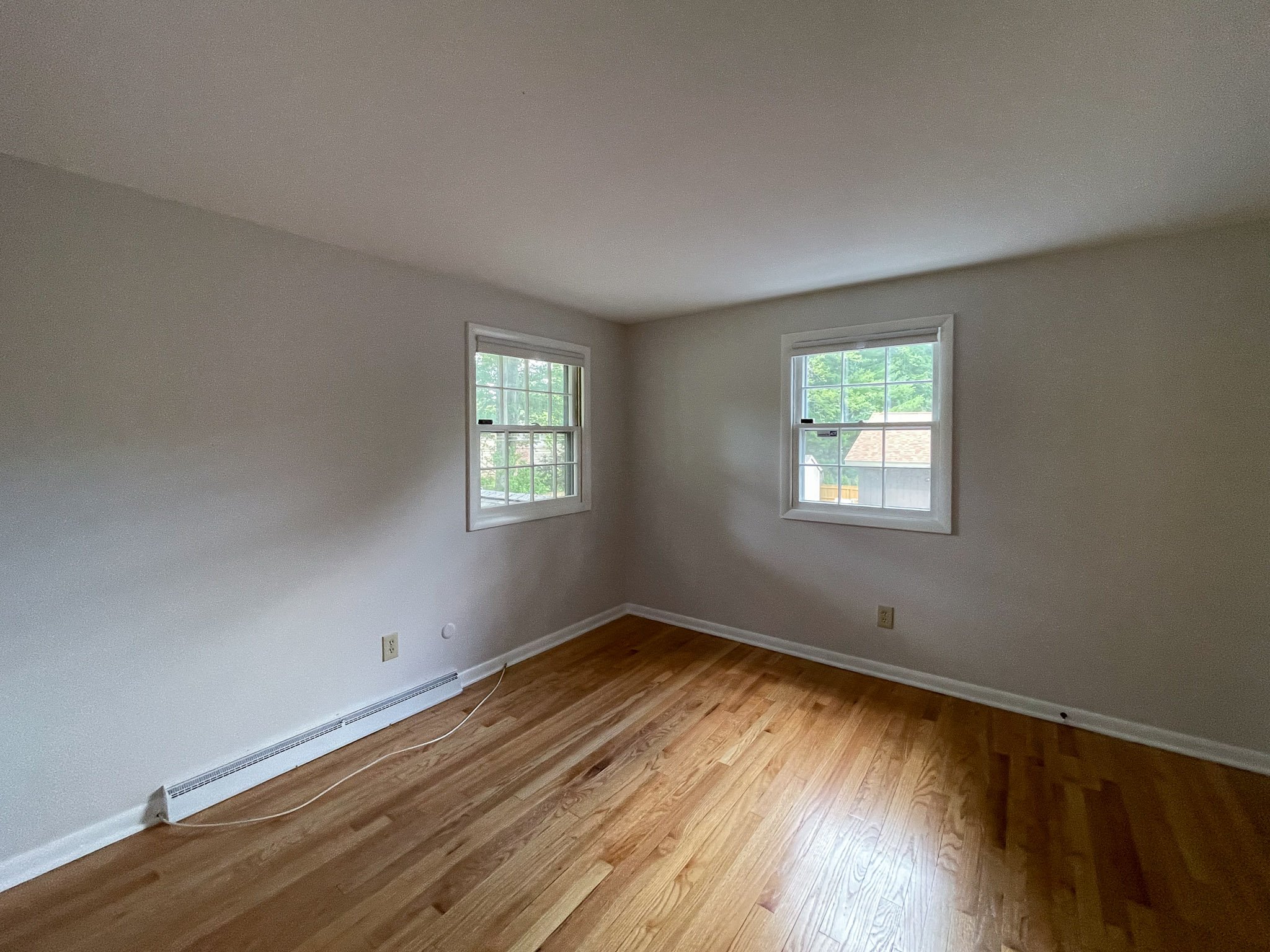
After: Bedroom 2
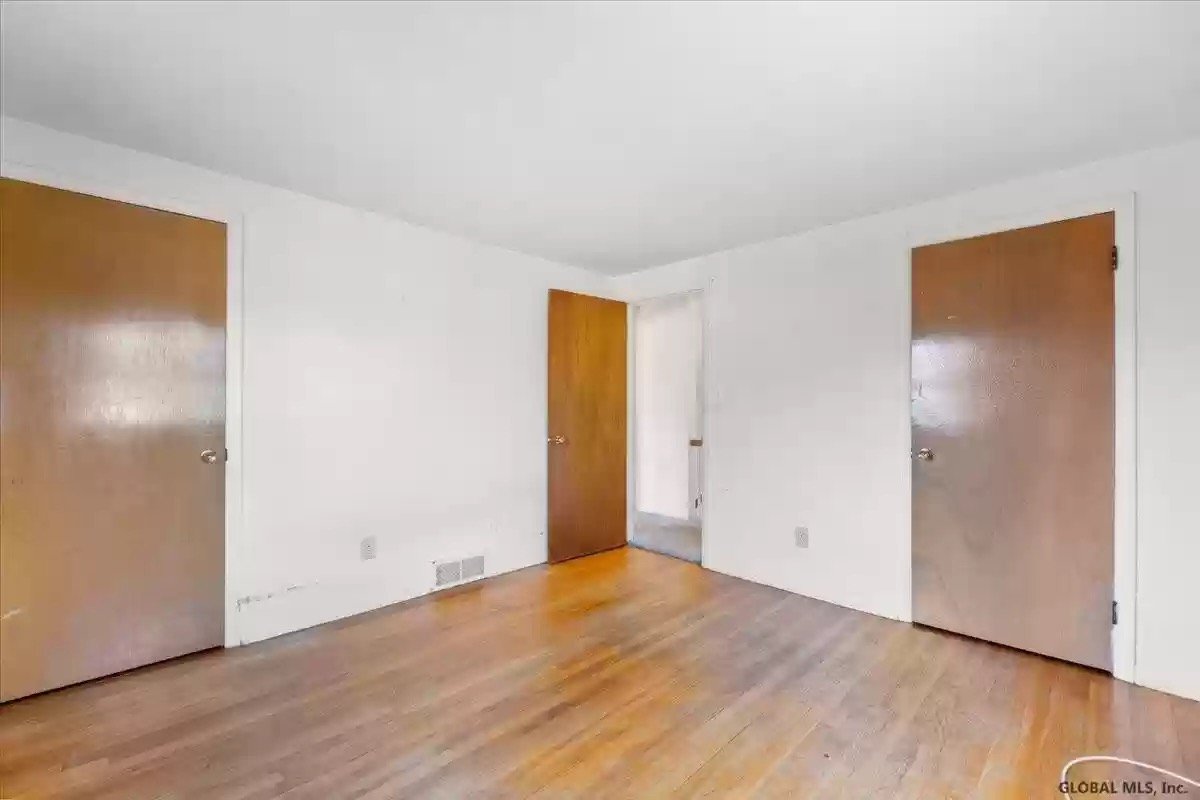
Before: Bedroom 2
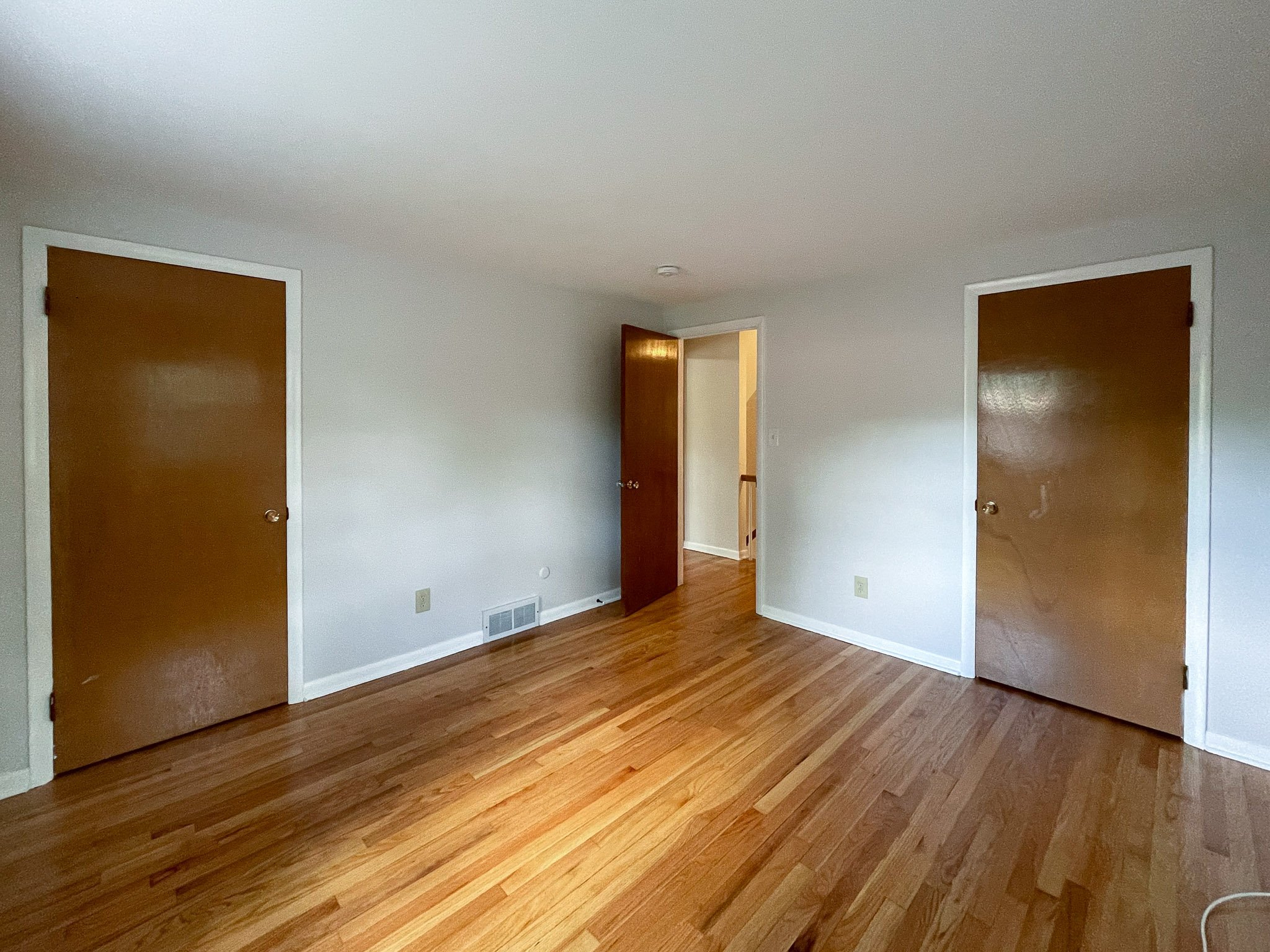
After: Bedroom 2
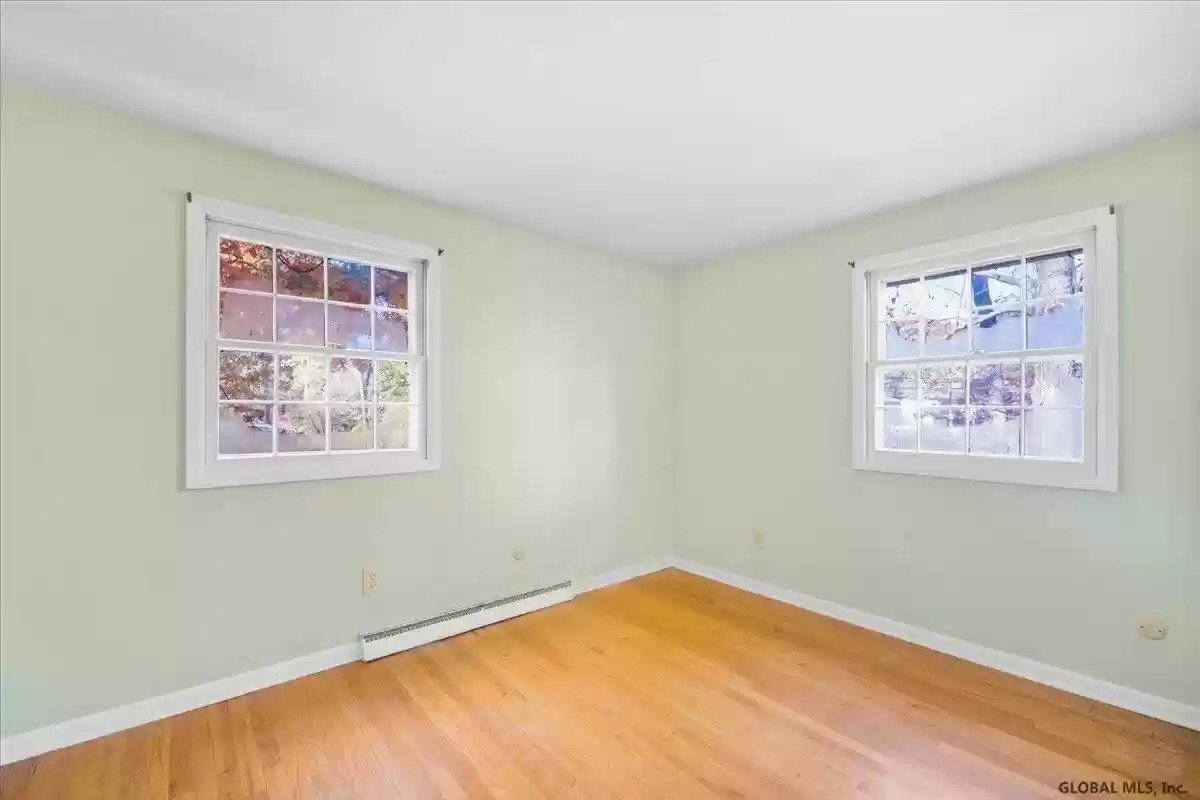
Before: Bedroom 3
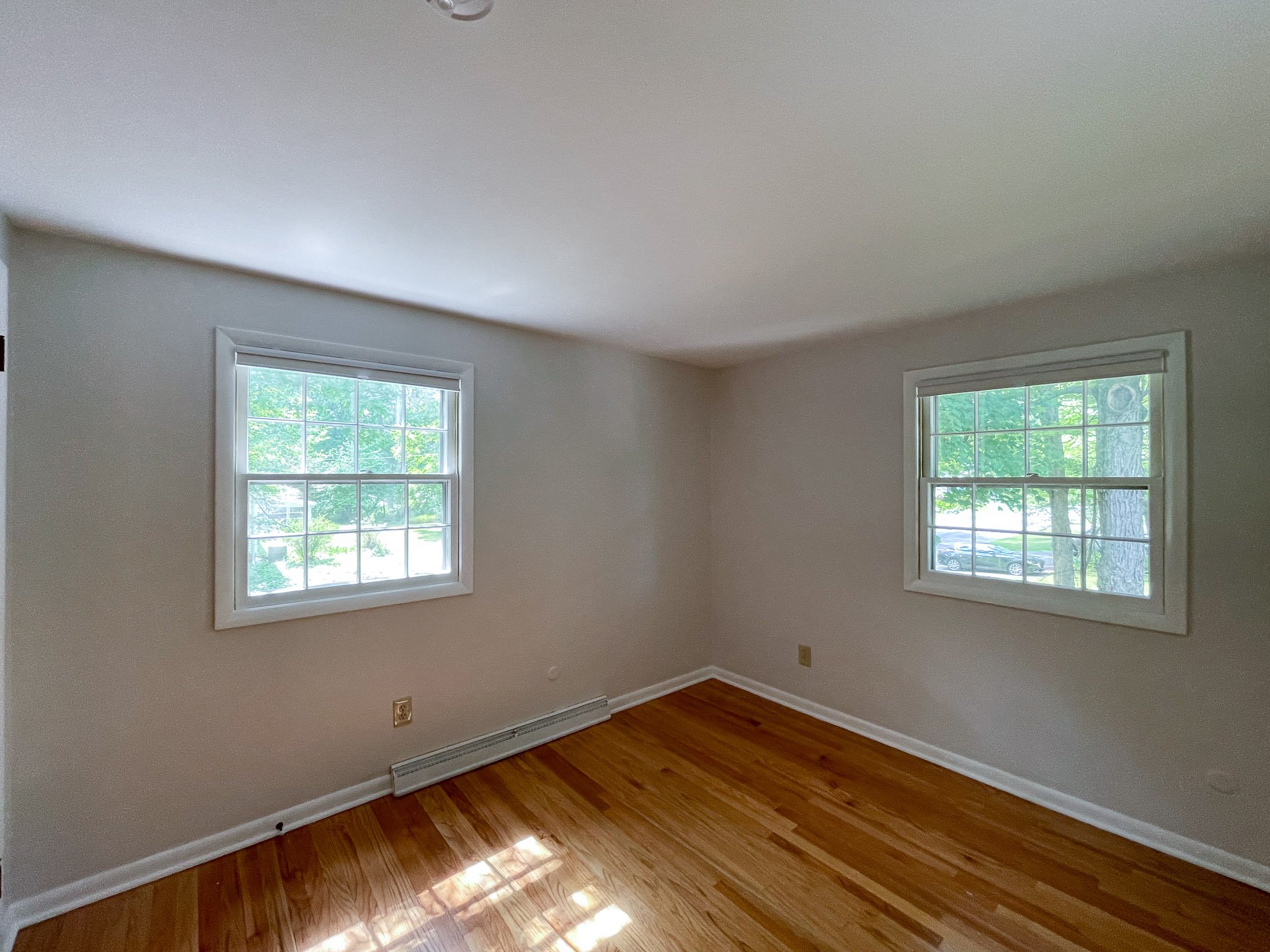
After: Bedroom 3
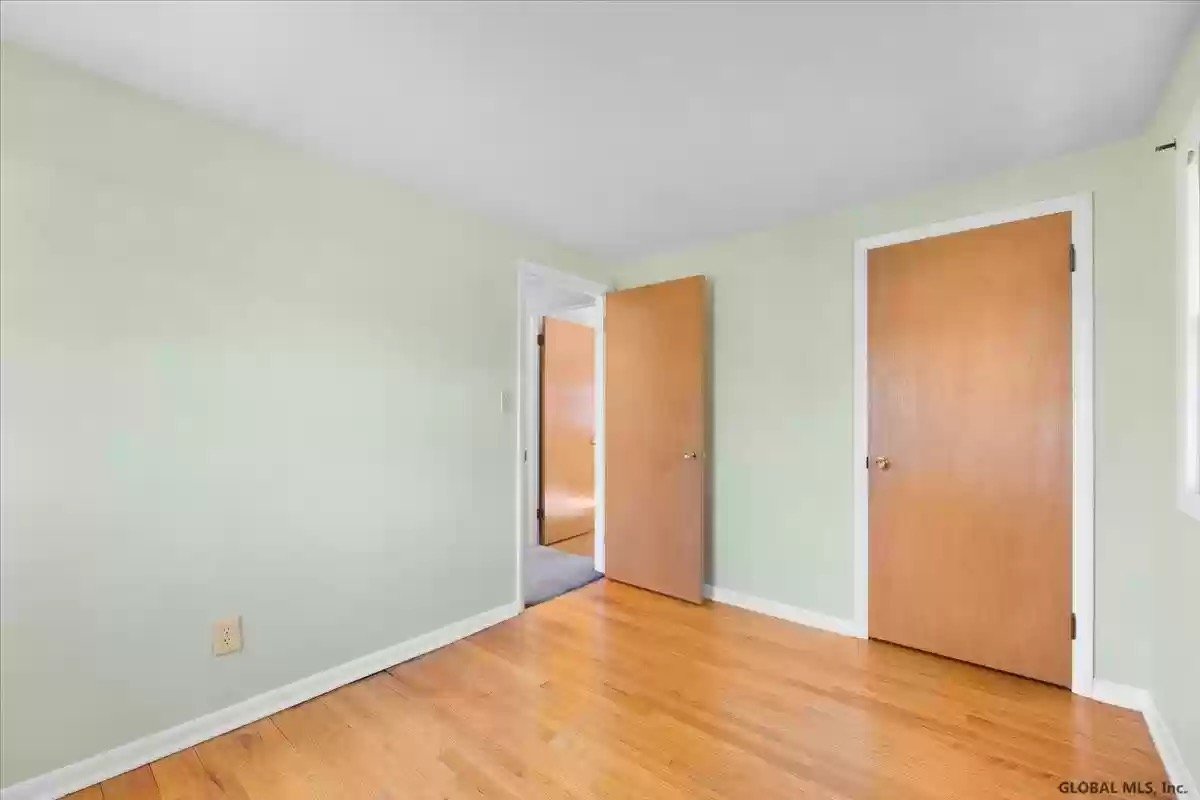
Before: Bedroom 3
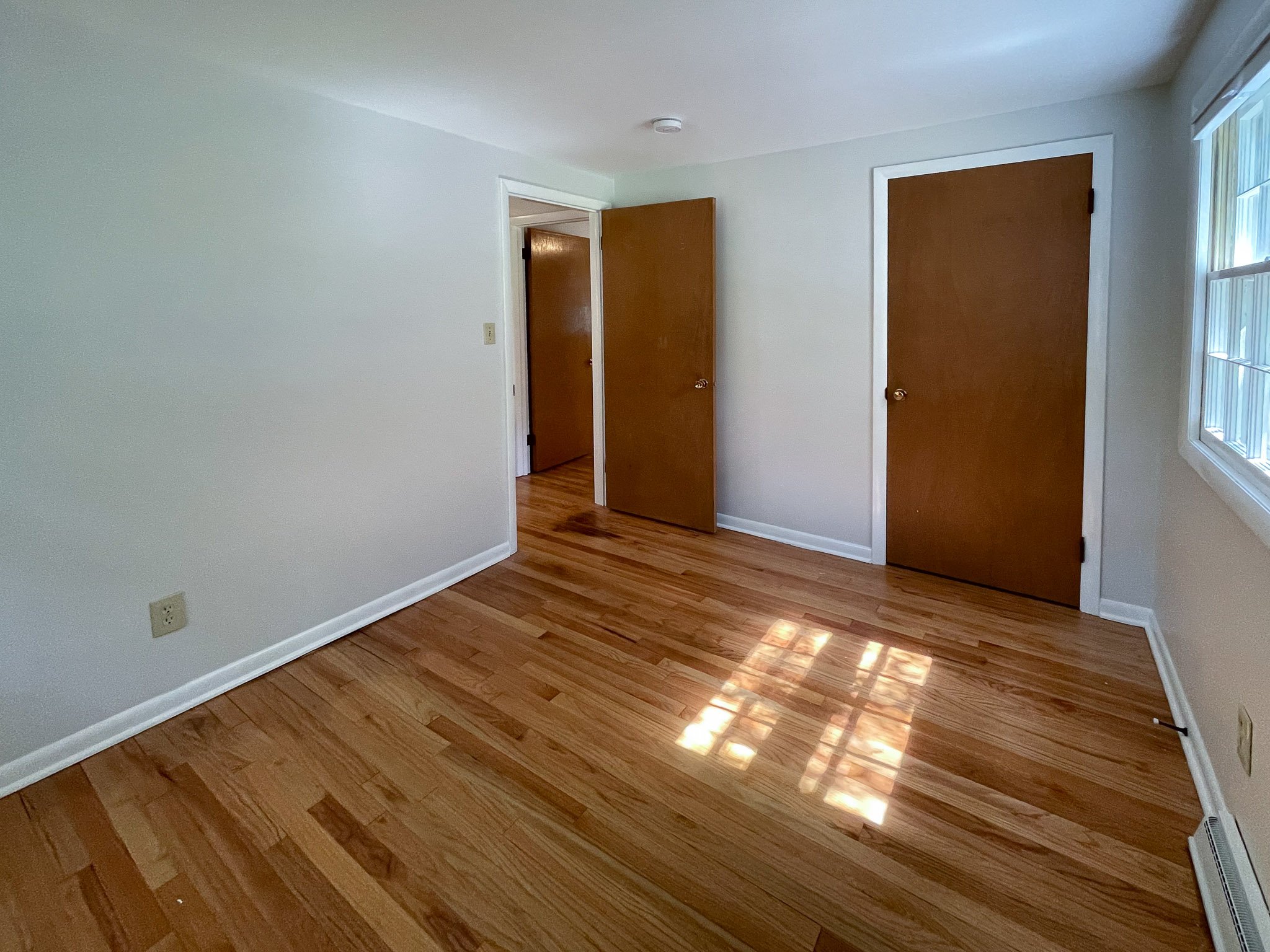
After: Bedroom 3
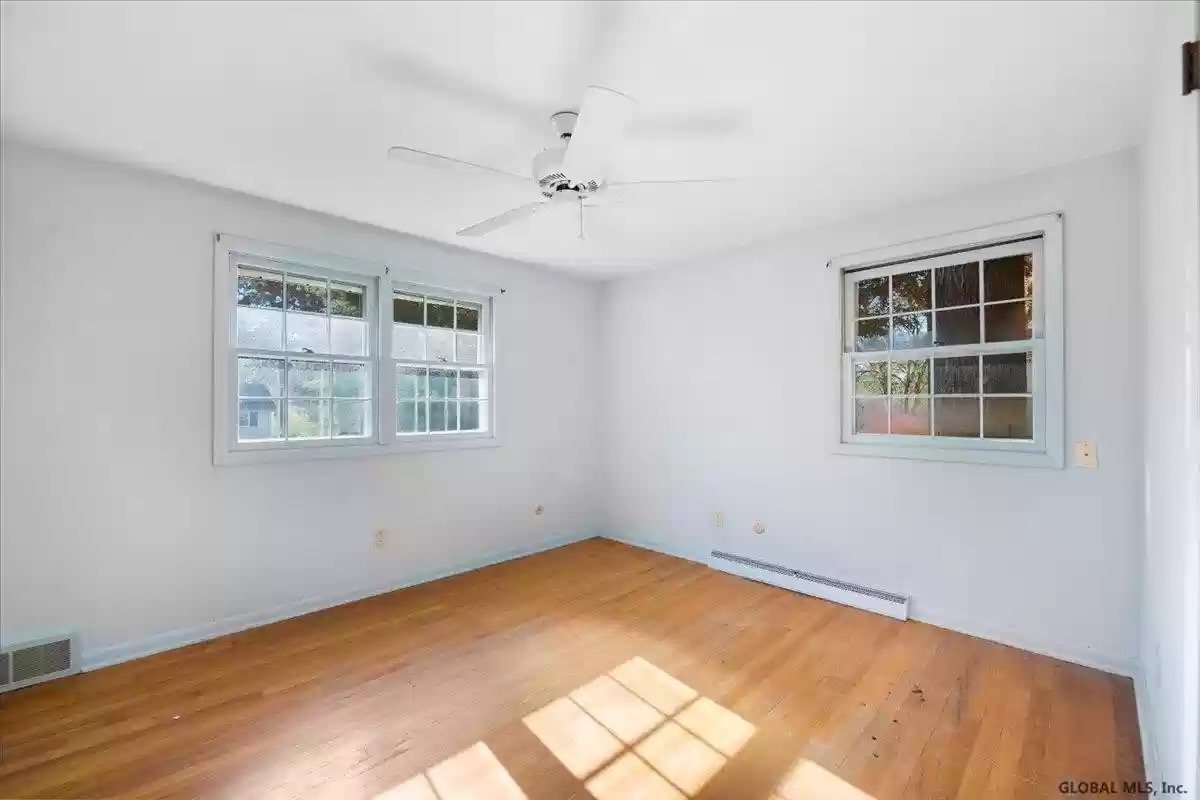
Before: Bedroom 4
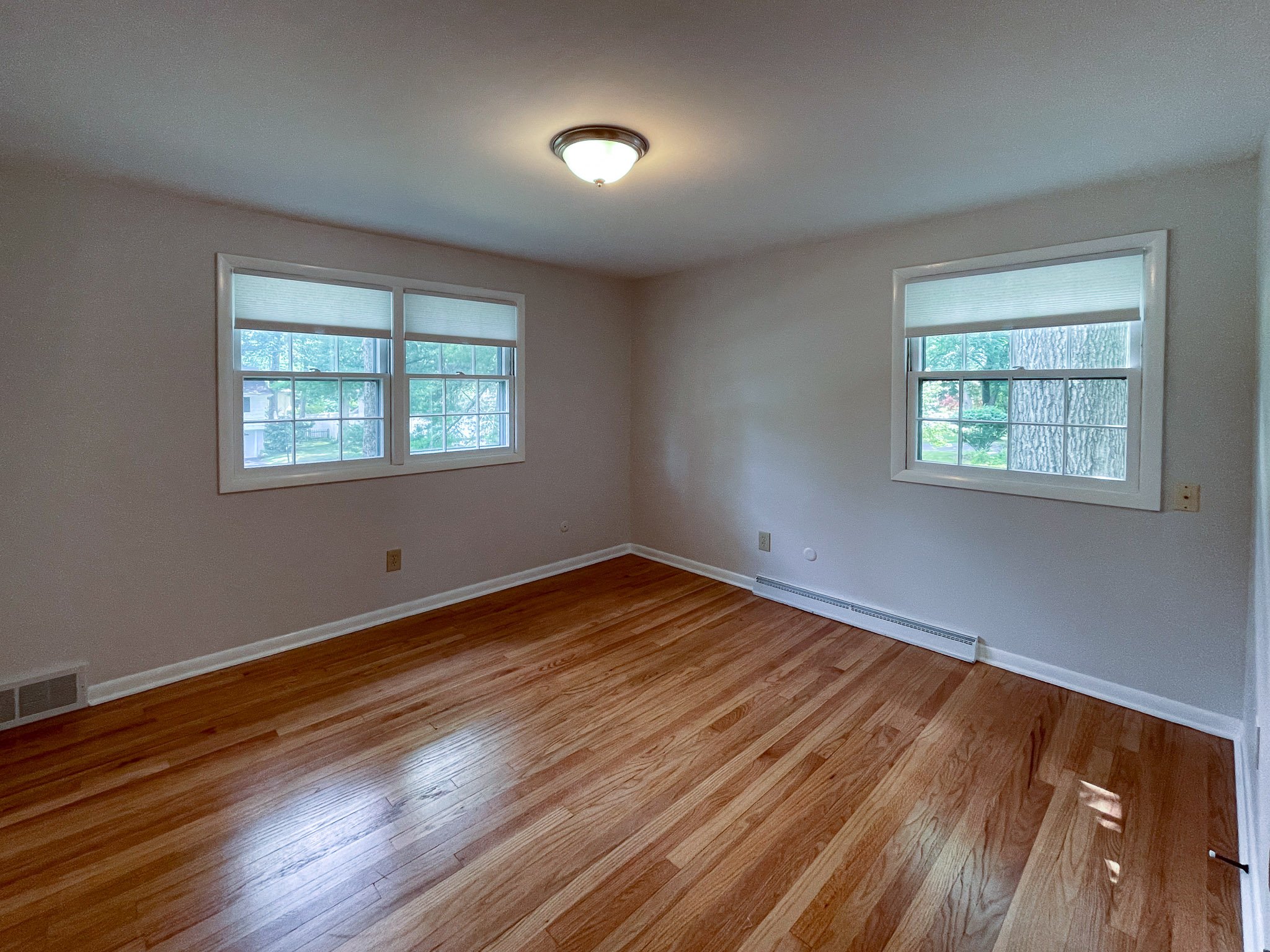
After: Bedroom 4
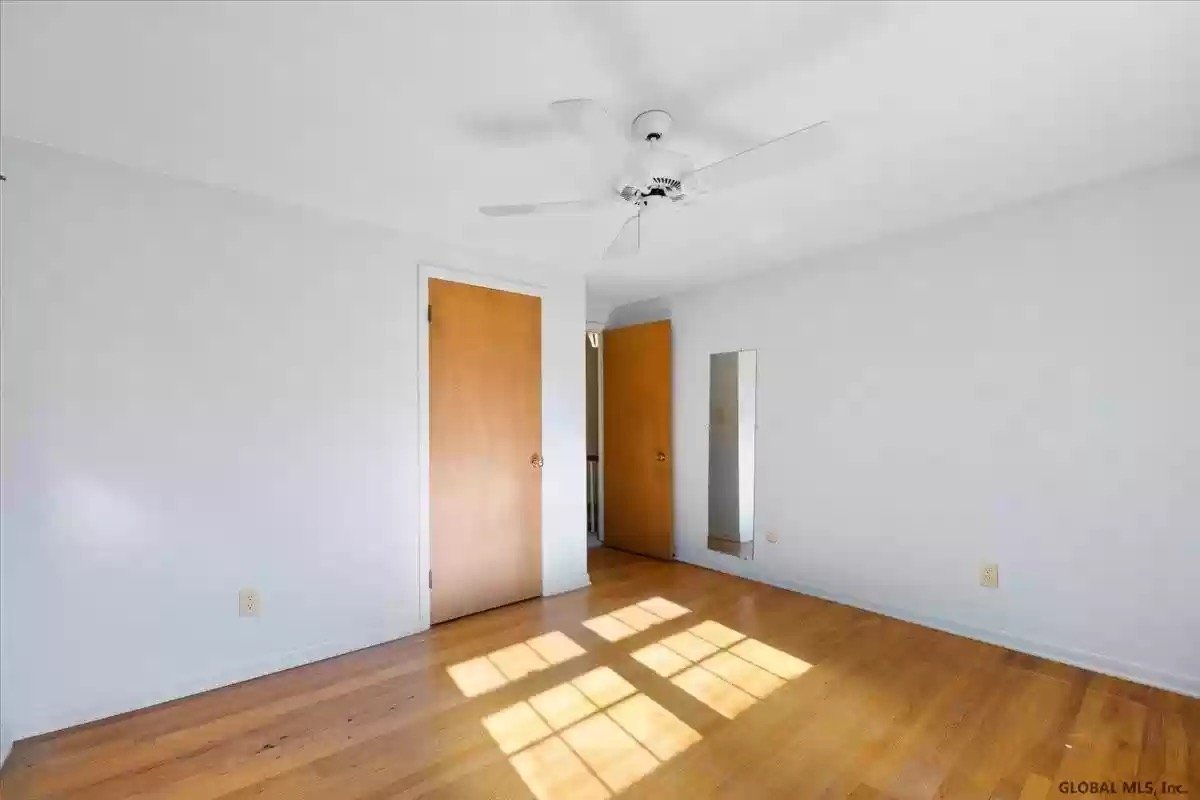
Before: Bedroom 4
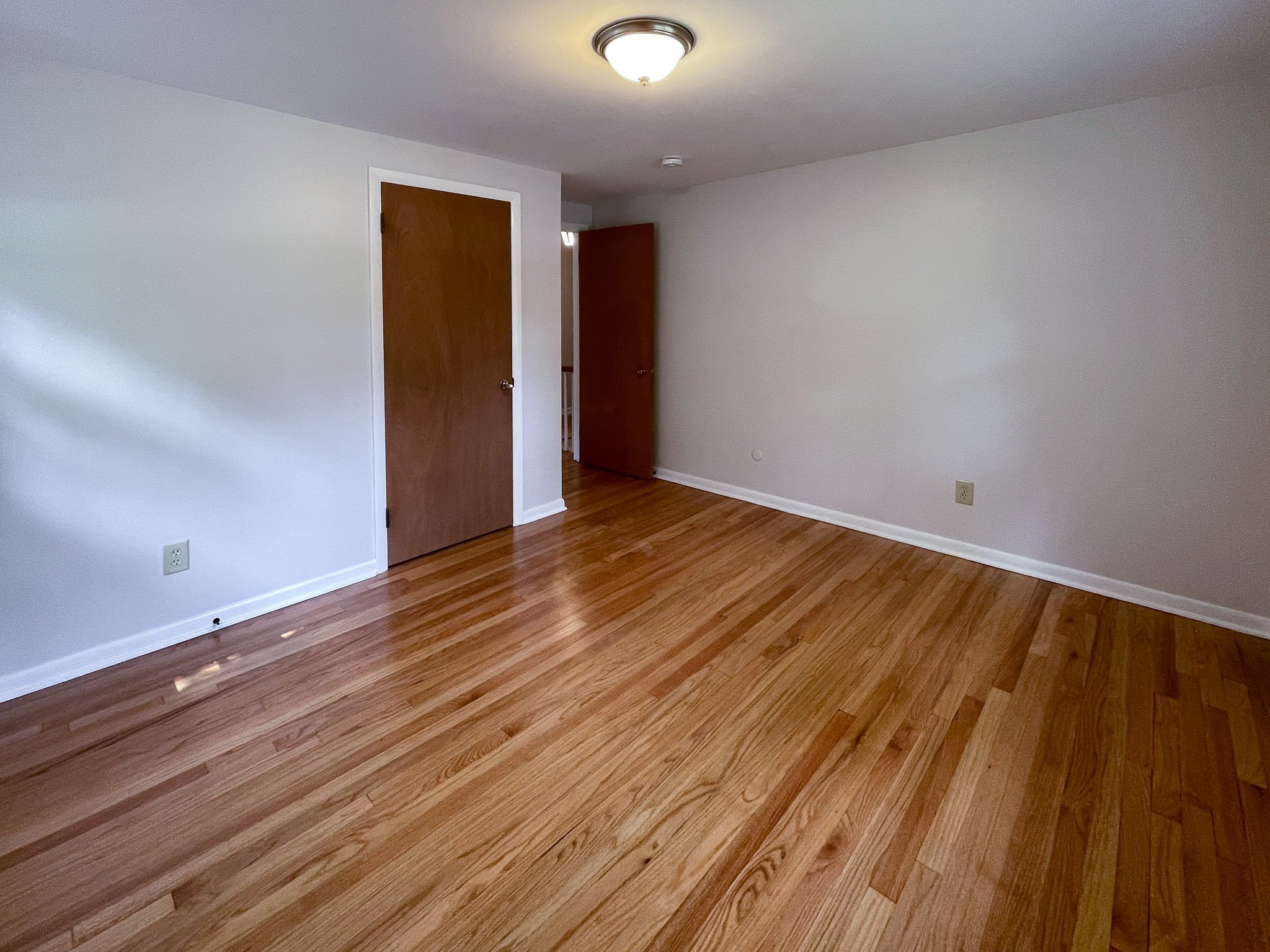
After: Bedroom 4
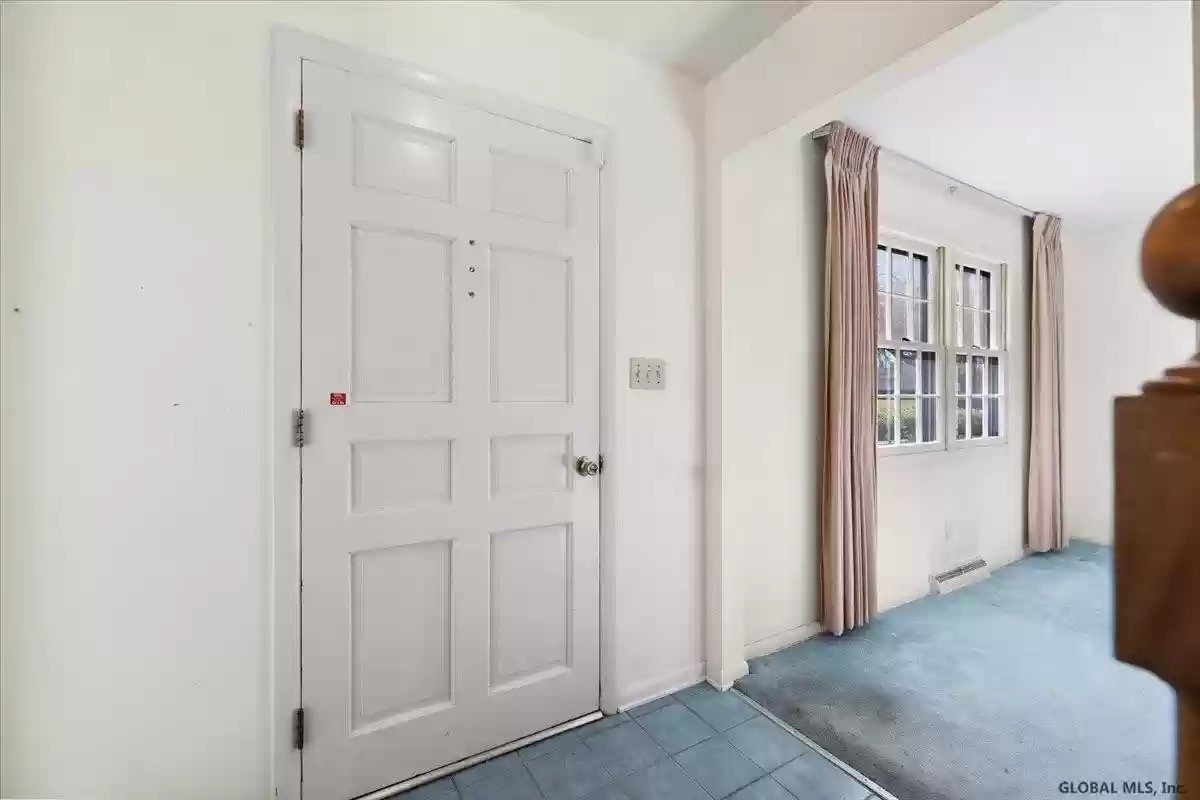
Before: Entryway
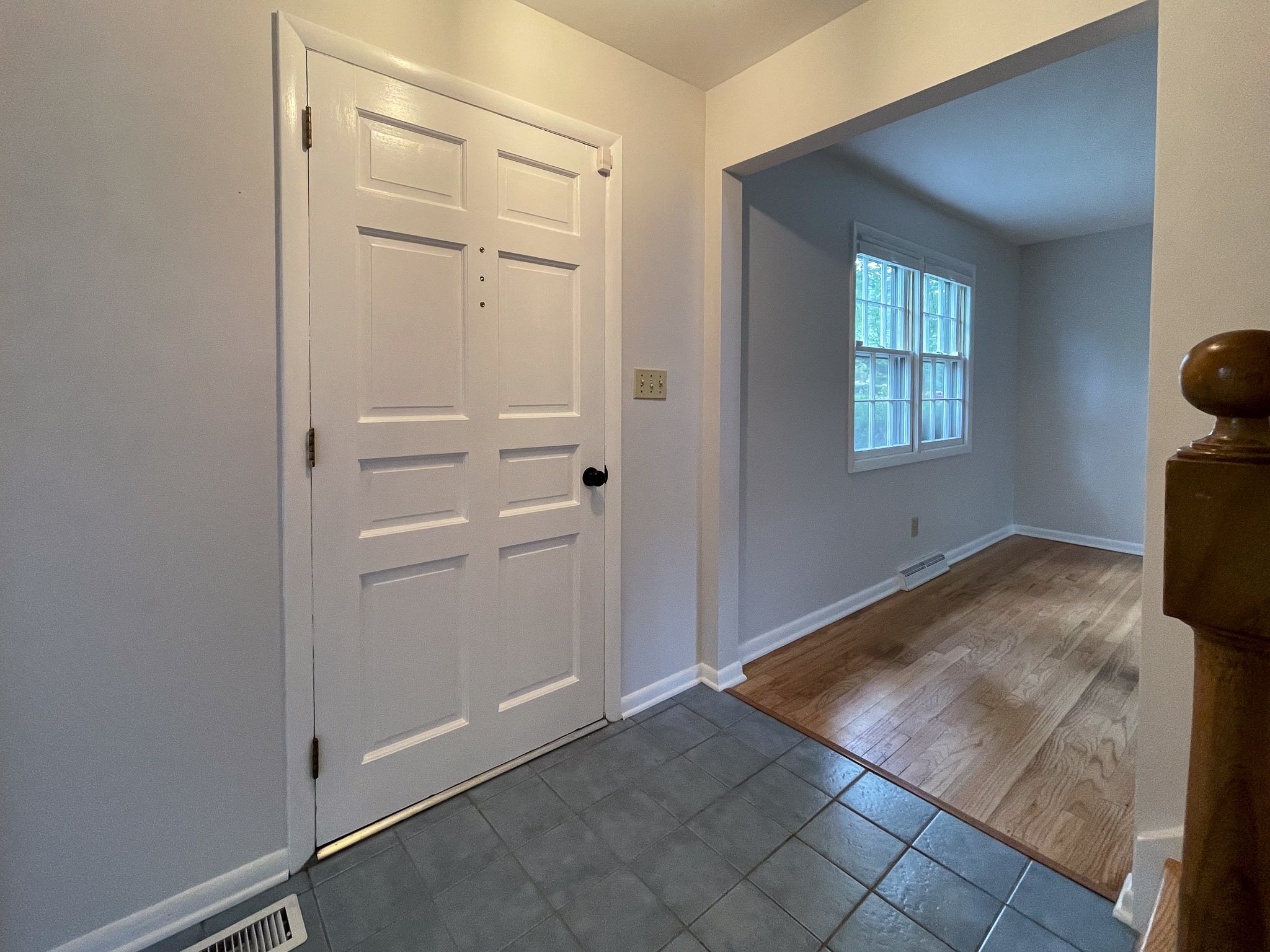
After: Entryway
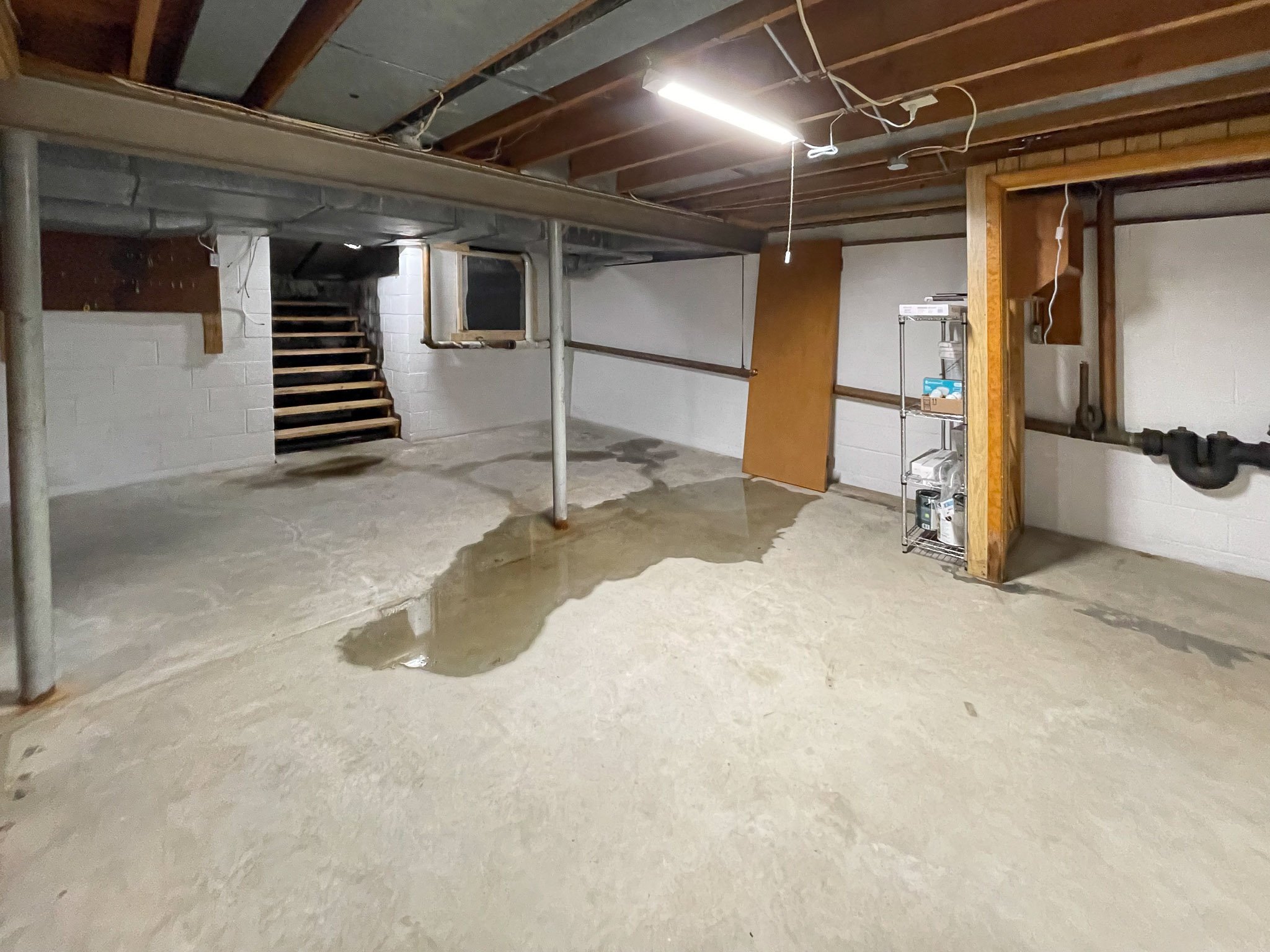
After: Basement, water is from cleaning, not a leak.
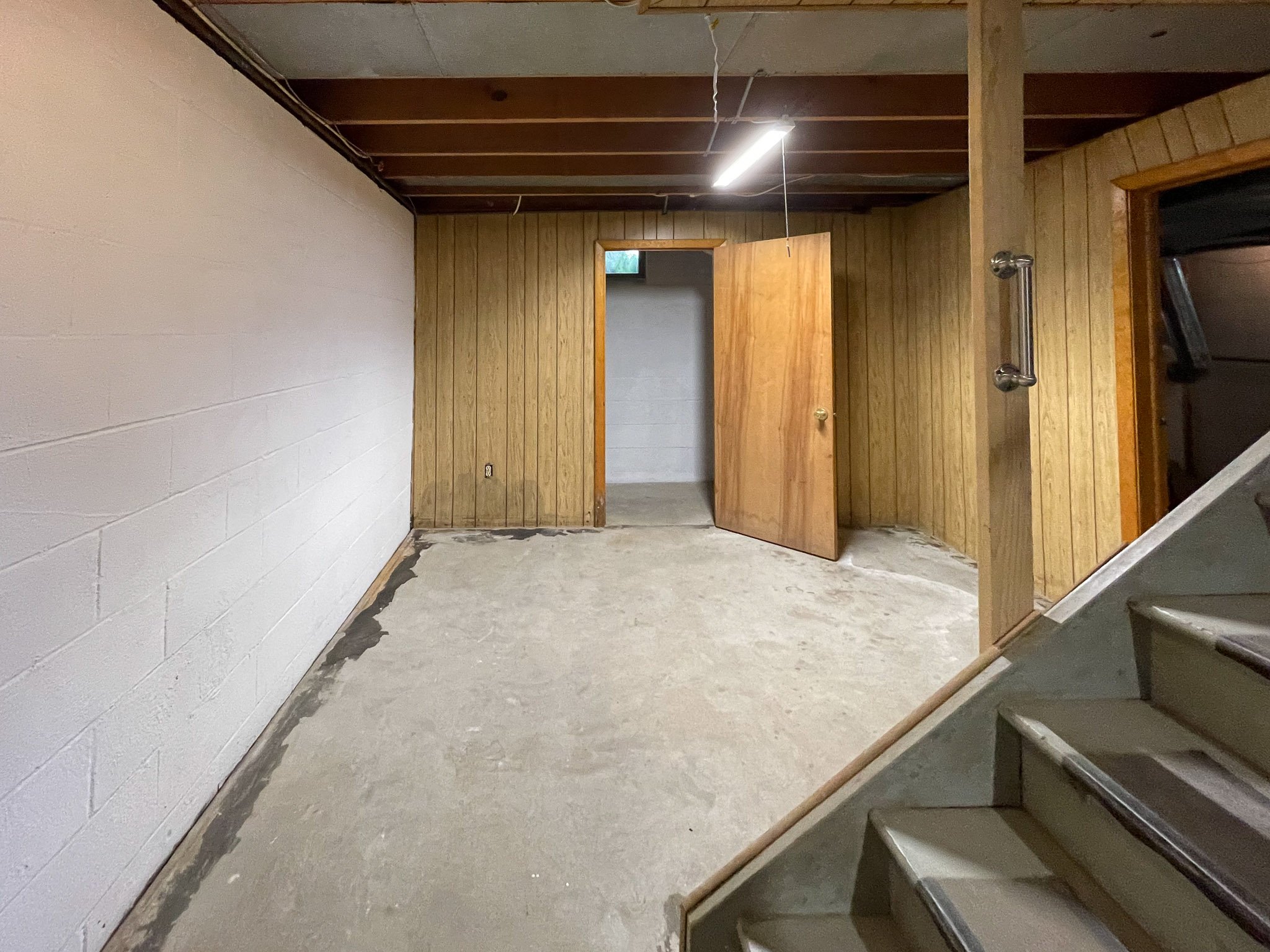
After: French drain around perimeter, some of the old paneling remains to section off utilities.

After: Sump pump
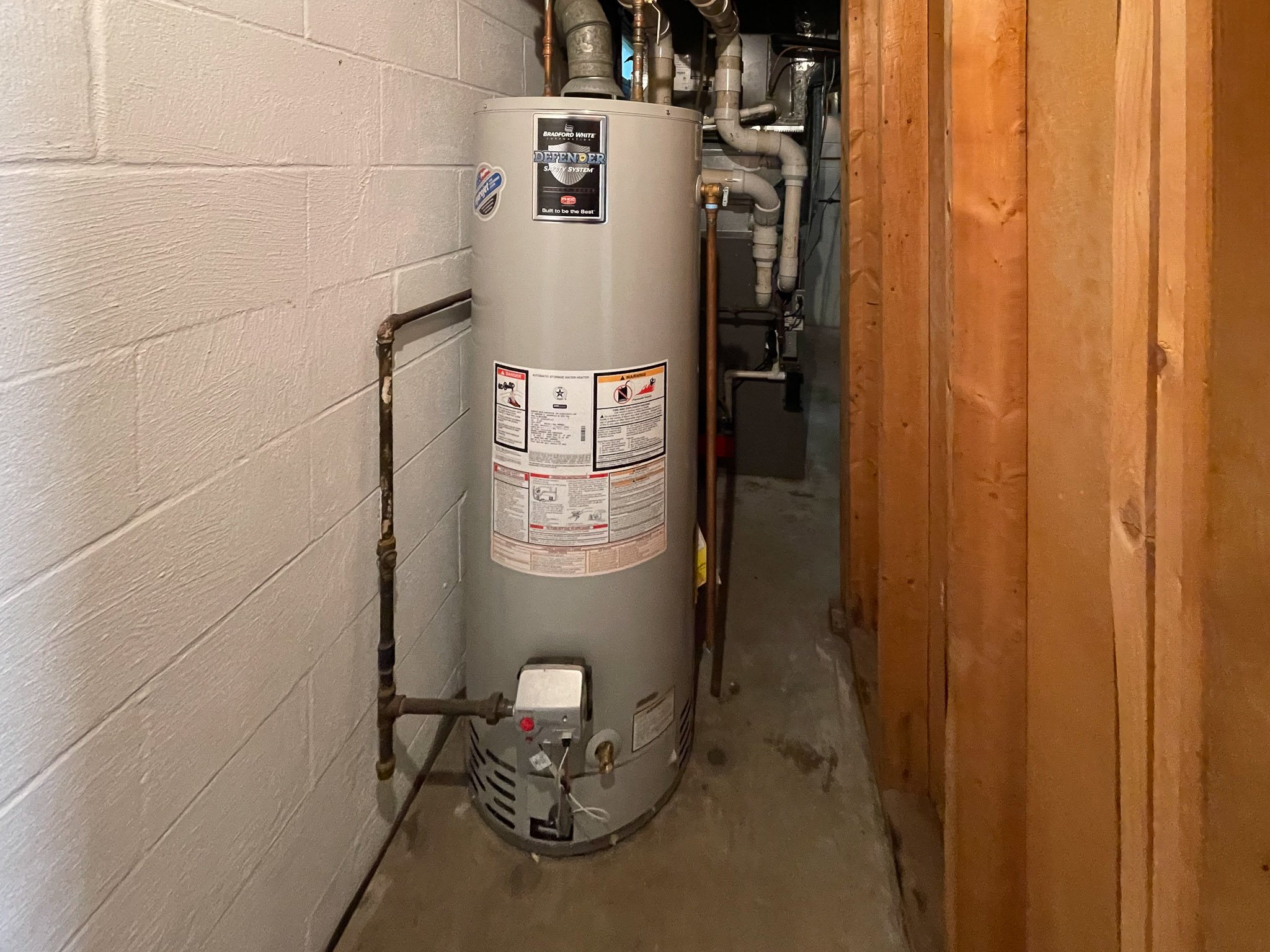
After: H2O heater
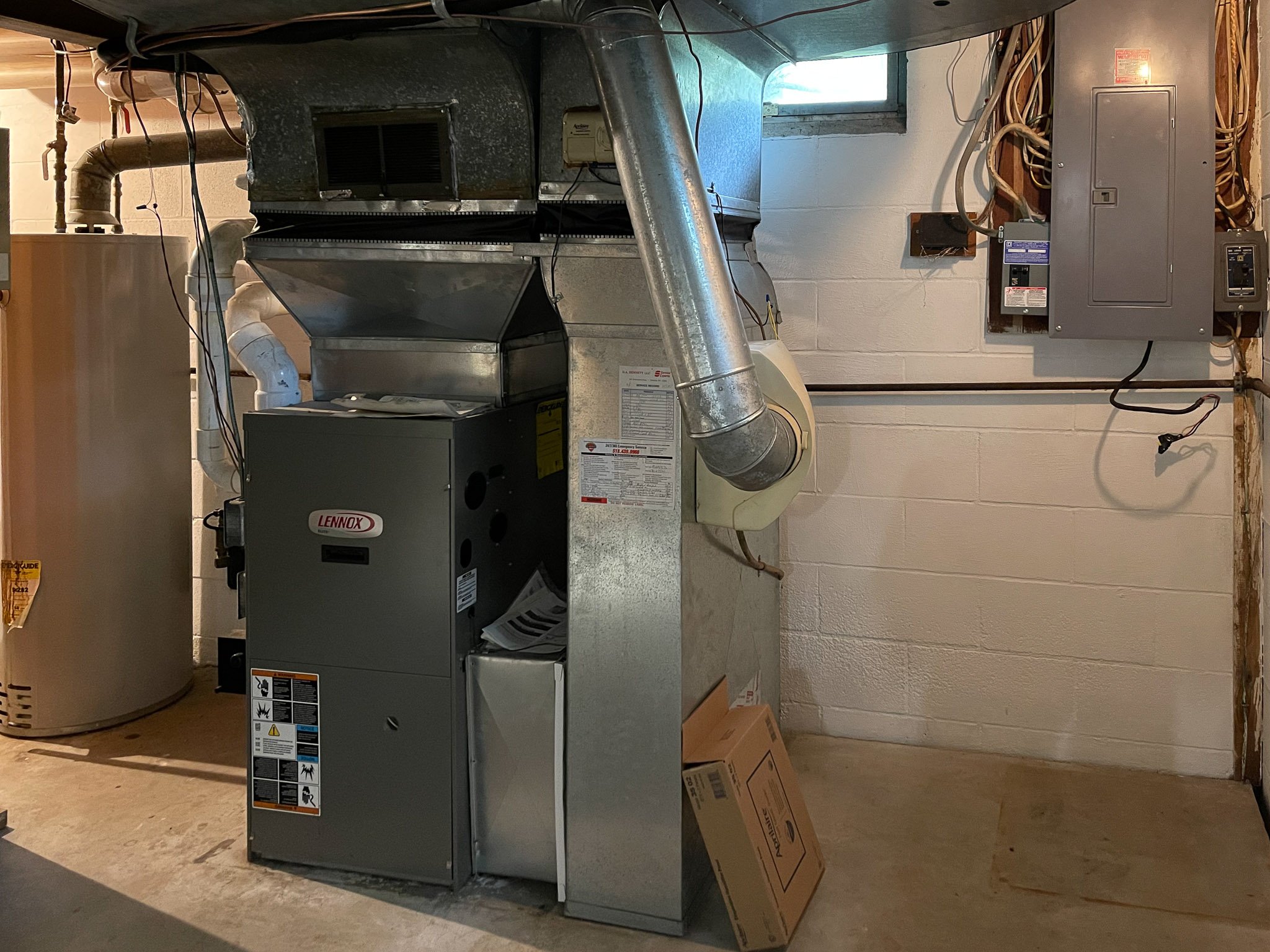
After: HVAC
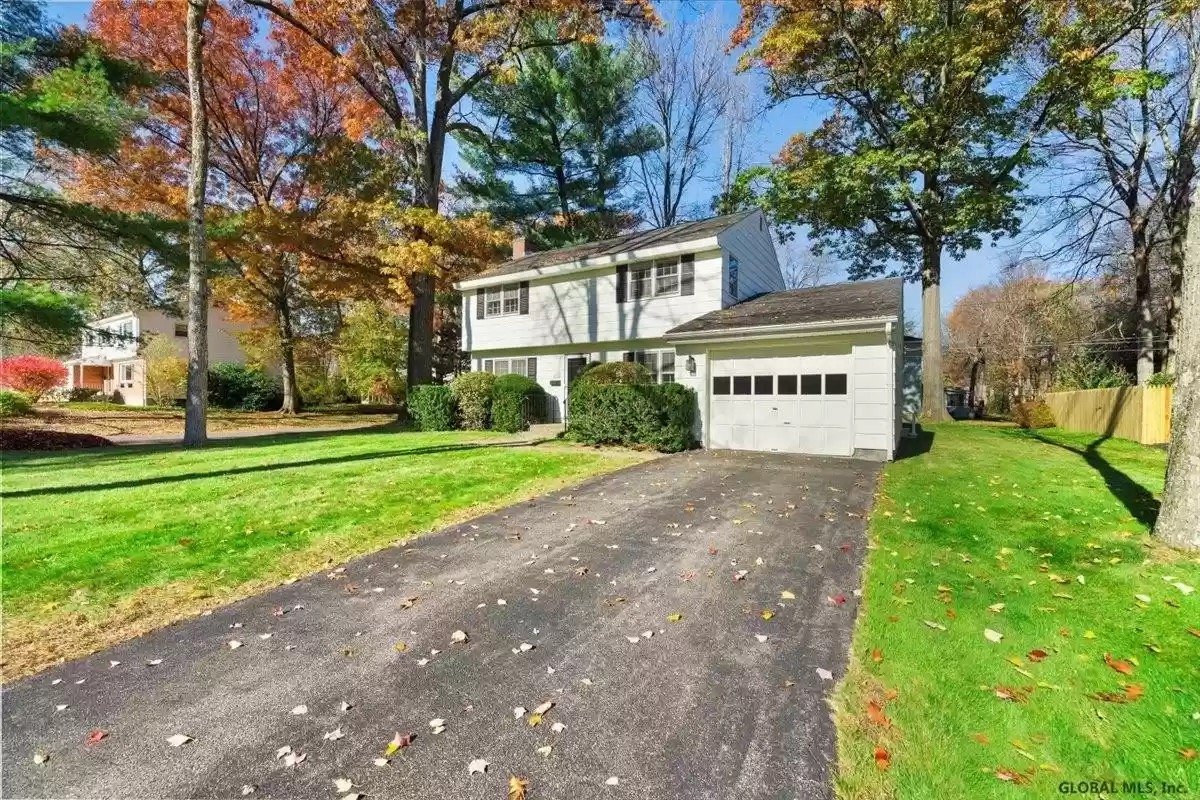
Before: Looking down the driveway
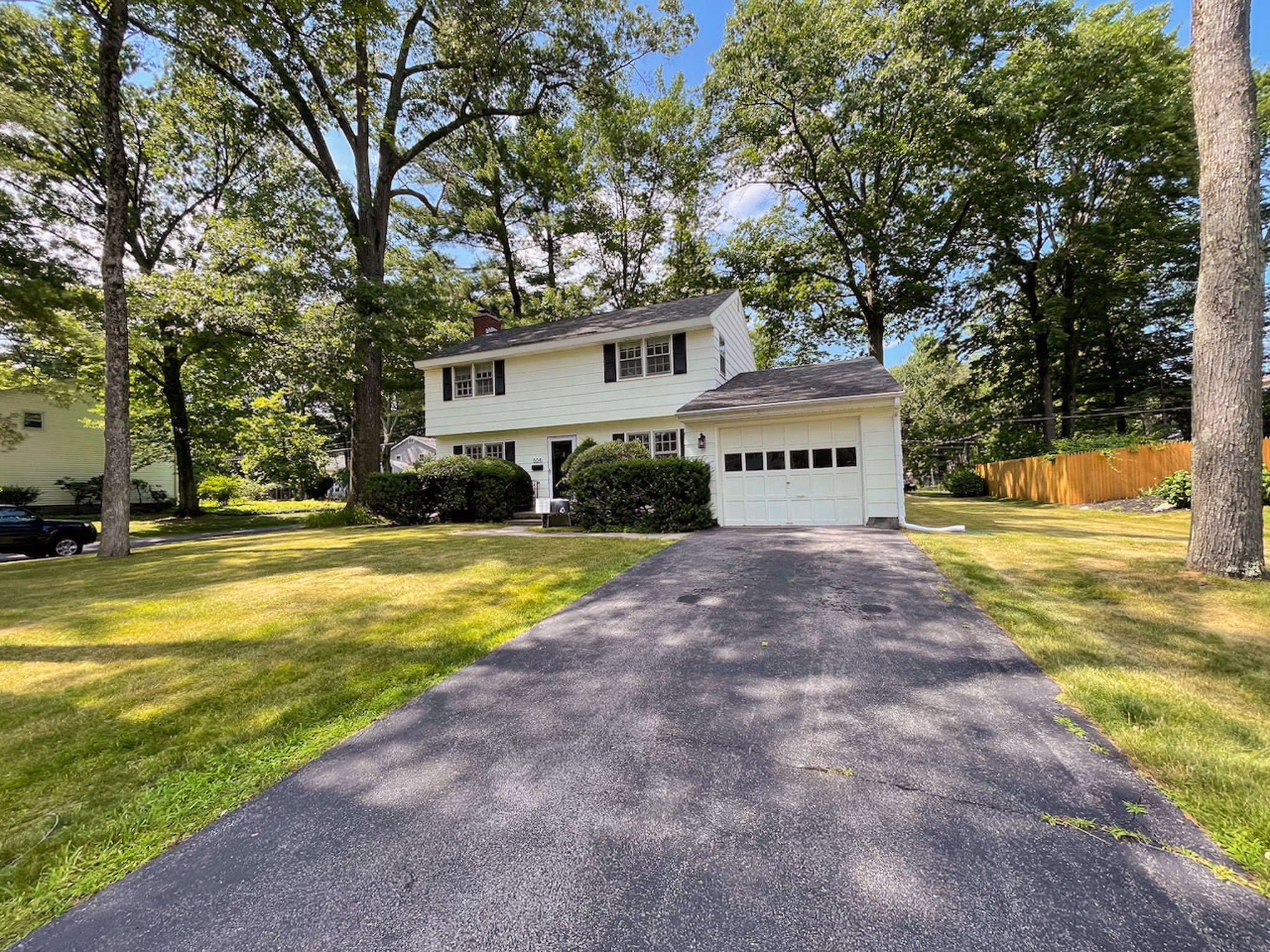
After: Looking down the driveway
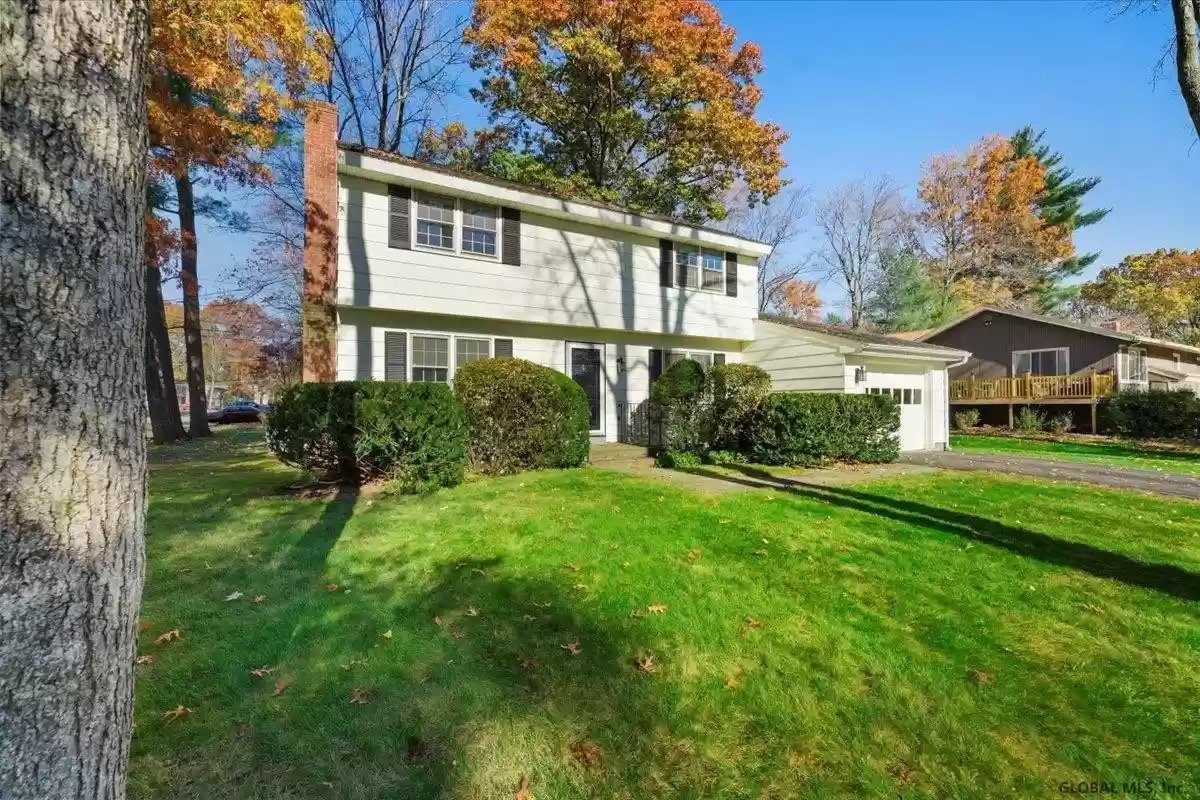
Before: View from Huron Road
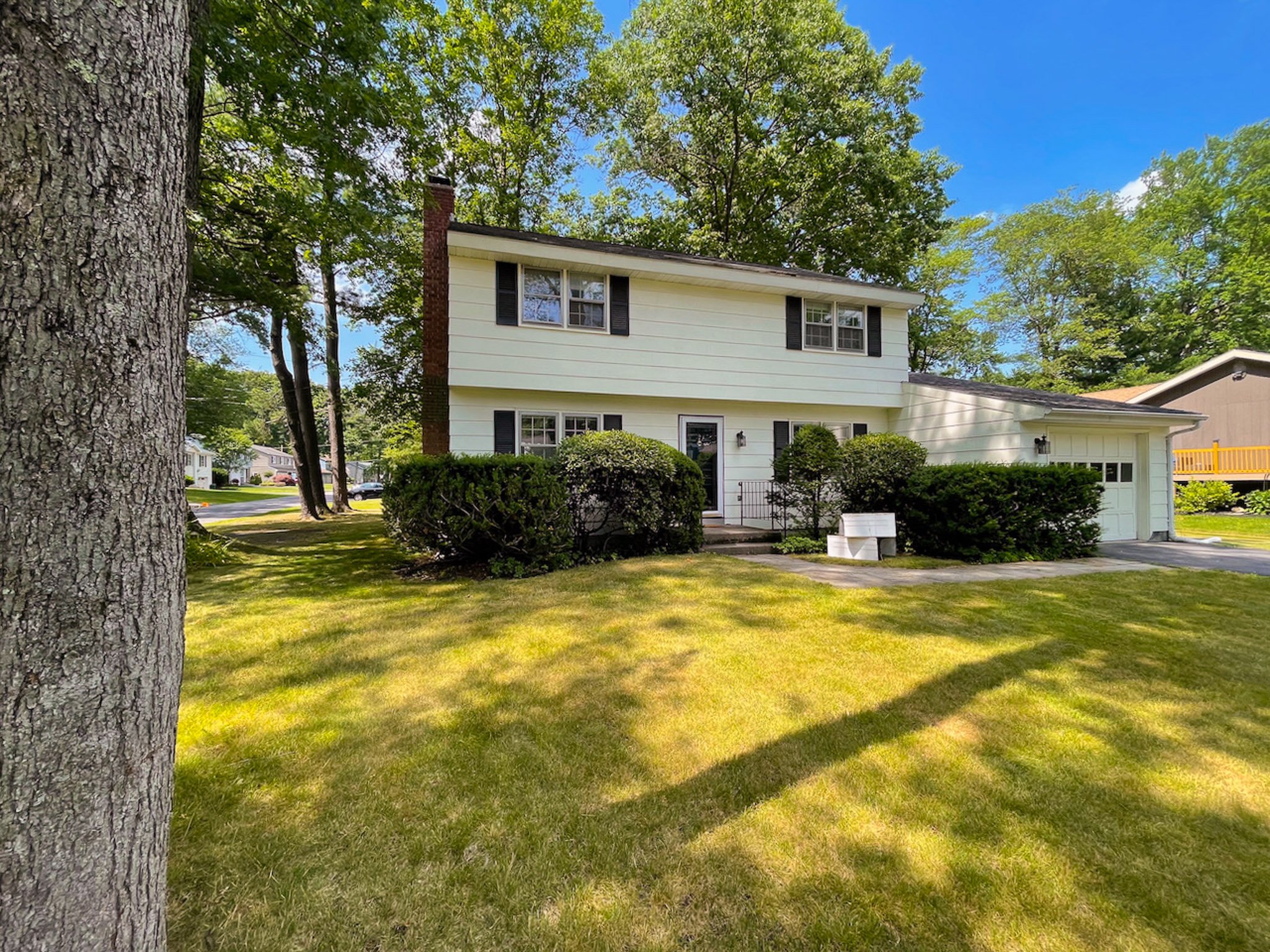
After: View from Huron Road
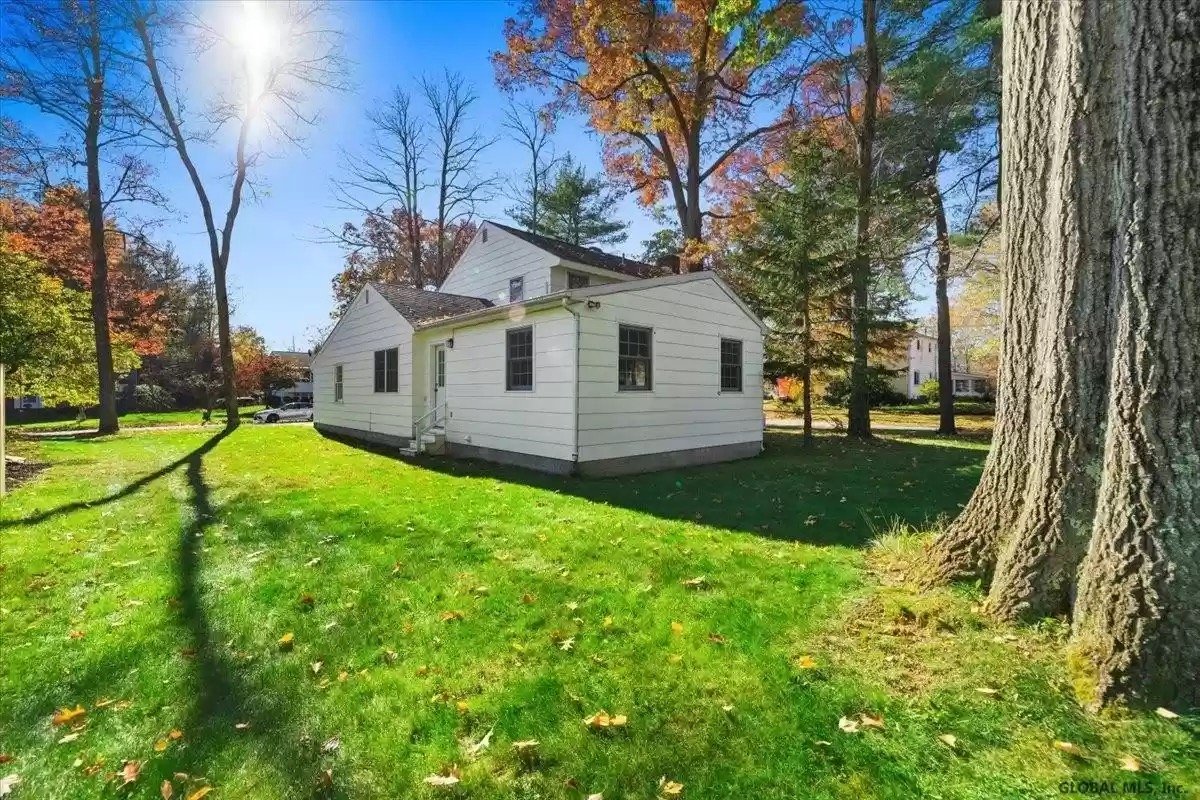
Before: View from the back corner of the lot.
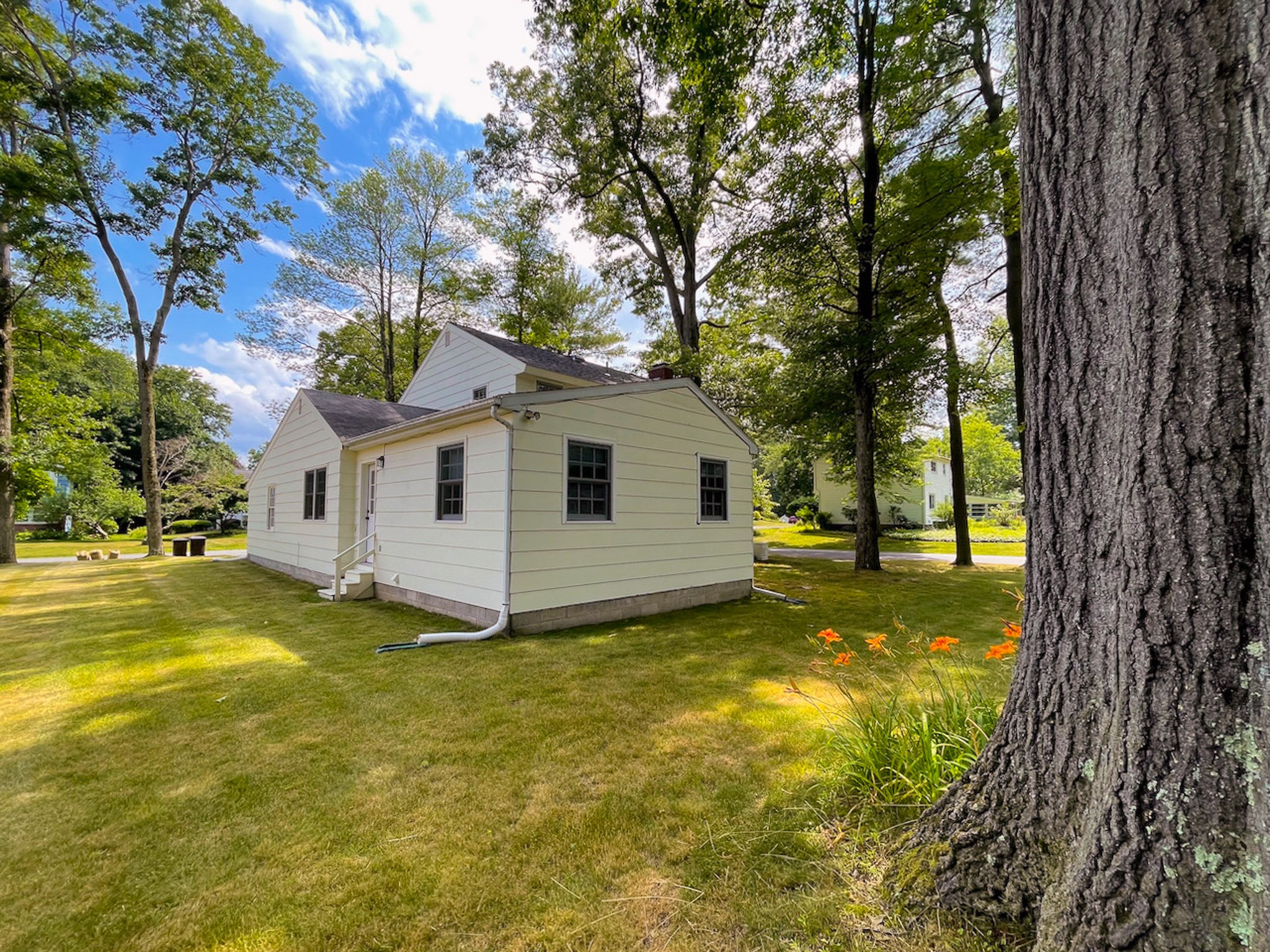
After: View from the back corner of the lot.
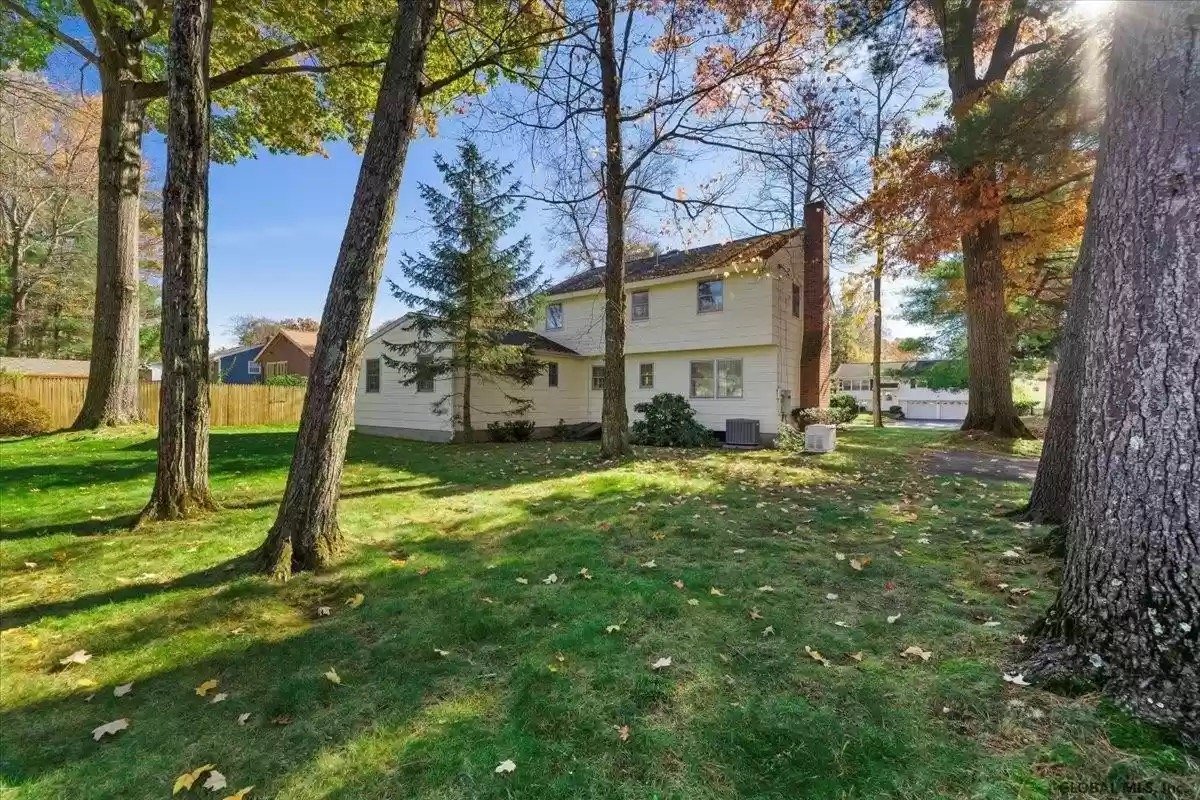
Before: View from McKinley Road

View from McKinley Road
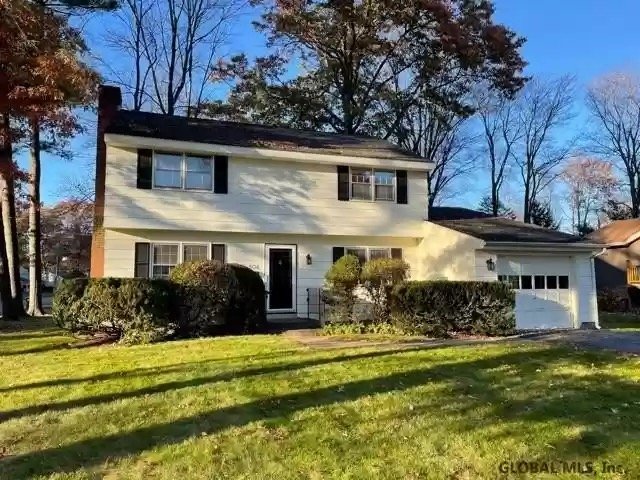
Before: View from Huron Road
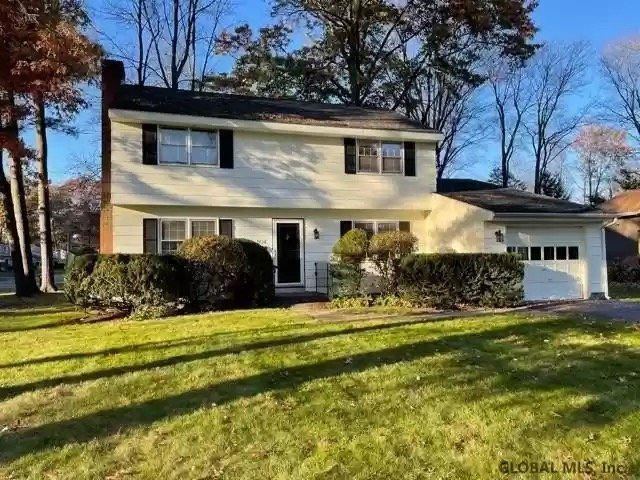
View from Huron Road